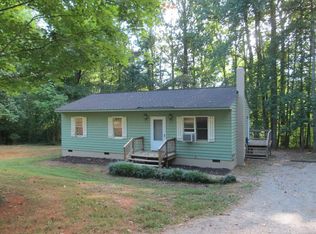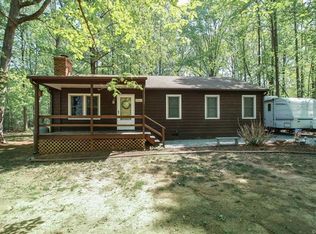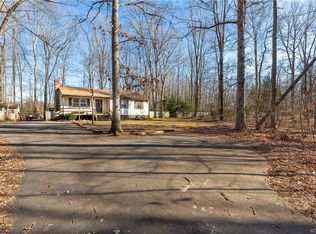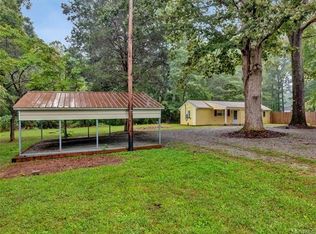Welcome to 2470 Mountain View Rd in Powhatan, VA! This charming 4-bedroom, 2-bathroom home offers a comfortable and convenient living space. Stay cool in the summer with air conditioning and ceiling fans, and keep warm in the winter with a heat pump. The well water system ensures clean and refreshing water for your household. Enjoy the convenience of having a washer/dryer in unit, as well as a detached storage shed for extra storage space. The kitchen comes equipped with a fridge and stove, making meal preparation a breeze. There is a large covered front porch. Don't miss out on the opportunity to make this lovely house your new home! Landlord is a Licensed real estate agent. Renters insurance or landlord protection policy required. $100 admin fee required.
This property is off market, which means it's not currently listed for sale or rent on Zillow. This may be different from what's available on other websites or public sources.



