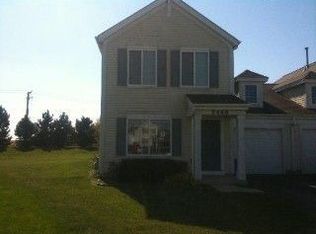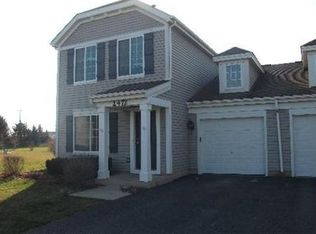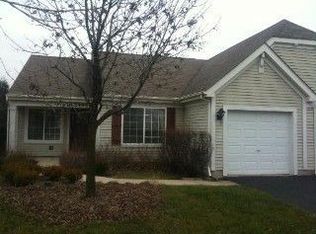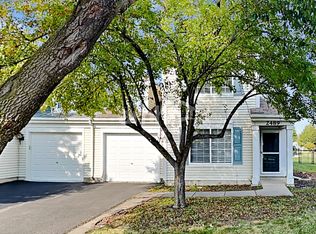Closed
$315,000
2470 Mayfield Ct, Montgomery, IL 60538
3beds
1,700sqft
Duplex, Single Family Residence
Built in 2001
-- sqft lot
$323,000 Zestimate®
$185/sqft
$2,476 Estimated rent
Home value
$323,000
$297,000 - $349,000
$2,476/mo
Zestimate® history
Loading...
Owner options
Explore your selling options
What's special
Don't miss this adorable 2-story Montgomery Crossing duplex (no HOA) in a prime cul-de-sac location. The home has been freshly painted thru-out, and boasts wood laminate floors on the main level, updated powder room and upstairs hall bath. You will love the light and bright open floor plan that flows from the LR into the dining area, kitchen and large family room w/a custom barn door that acts as a window treatment for the SGD. Kitchen has new countertops and farmhouse sink. Good sized 2nd floor primary BR has a vaulted ceiling w/ceiling fan, double closets and private primary bath with makeup area. Upstairs there are 2 additional BRs, 2nd full bath and 2nd floor laundry. There is plenty of fun to be had in the awesome back yard that has a brick patio w/firepit, additional large wooden deck and pool, all enclosed in the large fenced yard. The two car tandem garage is heated and has storage cabinets and mini fridge. Smart Thermostat and Ring Doorbell included Roof, siding and HVAC all replaced within the last 5 years. Your new home awaits!!
Zillow last checked: 8 hours ago
Listing updated: May 05, 2025 at 06:28pm
Listing courtesy of:
Lyda Fester 630-853-1110,
Keller Williams Premiere Properties
Bought with:
Kelly Lach
HomeSmart Connect LLC
Source: MRED as distributed by MLS GRID,MLS#: 12335642
Facts & features
Interior
Bedrooms & bathrooms
- Bedrooms: 3
- Bathrooms: 3
- Full bathrooms: 2
- 1/2 bathrooms: 1
Primary bedroom
- Features: Flooring (Carpet), Bathroom (Full)
- Level: Second
- Area: 182 Square Feet
- Dimensions: 14X13
Bedroom 2
- Features: Flooring (Carpet)
- Level: Second
- Area: 140 Square Feet
- Dimensions: 14X10
Bedroom 3
- Features: Flooring (Carpet)
- Level: Second
- Area: 110 Square Feet
- Dimensions: 11X10
Dining room
- Features: Flooring (Wood Laminate)
- Level: Main
- Area: 121 Square Feet
- Dimensions: 11X11
Family room
- Features: Flooring (Wood Laminate)
- Level: Main
- Area: 224 Square Feet
- Dimensions: 16X14
Kitchen
- Features: Kitchen (Pantry-Closet), Flooring (Wood Laminate)
- Level: Main
- Area: 110 Square Feet
- Dimensions: 11X10
Living room
- Features: Flooring (Wood Laminate)
- Level: Main
- Area: 286 Square Feet
- Dimensions: 22X13
Heating
- Natural Gas, Forced Air
Cooling
- Central Air
Appliances
- Included: Range, Microwave, Refrigerator, Washer, Dryer, Gas Oven
- Laundry: Upper Level, Gas Dryer Hookup, In Unit, Laundry Closet
Features
- Cathedral Ceiling(s), Open Floorplan, Pantry
- Flooring: Laminate
- Windows: Screens
- Basement: None
- Common walls with other units/homes: End Unit
Interior area
- Total structure area: 0
- Total interior livable area: 1,700 sqft
Property
Parking
- Total spaces: 2
- Parking features: Asphalt, Tandem, On Site, Garage Owned, Attached, Garage
- Attached garage spaces: 2
Accessibility
- Accessibility features: No Disability Access
Features
- Patio & porch: Deck, Patio
- Exterior features: Fire Pit
- Pool features: Above Ground
- Fencing: Fenced
Lot
- Dimensions: 98X28X166.6X26.5X131.6
- Features: Cul-De-Sac
Details
- Additional structures: None
- Parcel number: 0201355028
- Special conditions: None
Construction
Type & style
- Home type: MultiFamily
- Property subtype: Duplex, Single Family Residence
Materials
- Vinyl Siding
- Roof: Asphalt
Condition
- New construction: No
- Year built: 2001
Utilities & green energy
- Electric: Circuit Breakers
- Sewer: Public Sewer
- Water: Public
Community & neighborhood
Location
- Region: Montgomery
- Subdivision: Montgomery Crossings
HOA & financial
HOA
- Amenities included: Bike Room/Bike Trails, Park, Ceiling Fan
- Services included: None
Other
Other facts
- Listing terms: Conventional
- Ownership: Fee Simple
Price history
| Date | Event | Price |
|---|---|---|
| 5/5/2025 | Sold | $315,000+5%$185/sqft |
Source: | ||
| 4/15/2025 | Contingent | $299,900$176/sqft |
Source: | ||
| 4/12/2025 | Listed for sale | $299,900+98.6%$176/sqft |
Source: | ||
| 8/21/2015 | Sold | $151,000-1%$89/sqft |
Source: | ||
| 7/16/2015 | Pending sale | $152,600$90/sqft |
Source: Homepath #08861177 | ||
Public tax history
| Year | Property taxes | Tax assessment |
|---|---|---|
| 2024 | $6,201 +3.7% | $80,226 +11.8% |
| 2023 | $5,978 +7.5% | $71,777 +10.1% |
| 2022 | $5,559 +4.6% | $65,163 +7.3% |
Find assessor info on the county website
Neighborhood: 60538
Nearby schools
GreatSchools rating
- 7/10Lakewood Creek Elementary SchoolGrades: PK-5Distance: 0.7 mi
- 4/10Thompson Jr High SchoolGrades: 6-8Distance: 2.8 mi
- 8/10Oswego High SchoolGrades: 9-12Distance: 3 mi
Schools provided by the listing agent
- District: 308
Source: MRED as distributed by MLS GRID. This data may not be complete. We recommend contacting the local school district to confirm school assignments for this home.

Get pre-qualified for a loan
At Zillow Home Loans, we can pre-qualify you in as little as 5 minutes with no impact to your credit score.An equal housing lender. NMLS #10287.
Sell for more on Zillow
Get a free Zillow Showcase℠ listing and you could sell for .
$323,000
2% more+ $6,460
With Zillow Showcase(estimated)
$329,460


