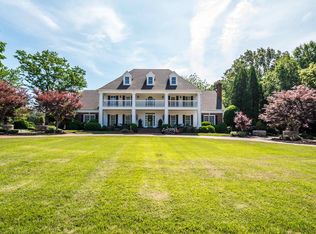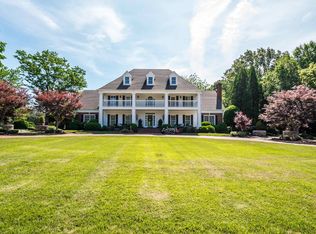Sold for $1,700,000
$1,700,000
2470 Johnson Rd, Germantown, TN 38139
5beds
7,599sqft
Single Family Residence
Built in 1991
2 Acres Lot
$1,659,700 Zestimate®
$224/sqft
$6,391 Estimated rent
Home value
$1,659,700
$1.56M - $1.76M
$6,391/mo
Zestimate® history
Loading...
Owner options
Explore your selling options
What's special
Grace, Space & Timeless Style | 2 Acres| 4-Car Garage. Experience the art of refined living in this exquisite estate, offering 7,600 SQ of sophisticated interiors nestled on two lush, meticulously landscaped acres. Thoughtfully designed for both relaxed elegance and effortless entertaining, this timeless residence invites you to enjoy sunlit days by the pool, crisp evenings by the outdoor fireplace, and a cozy den overlooking the serene grounds. At the heart of the home, a chef’s kitchen commands attention with granite countertops, premium SS appliances, custom cabinetry, and a seamless flow into the elegant hearth room—perfect for intimate gatherings and everyday connection. The main-floor primary suite is a sun-drenched sanctuary, while the upper level offers a second primary suite, two additional en-suite bedrooms, a private office and a spacious bonus room - an ideal blend of comfort, privacy, and flexibility. A rare opportunity to own a residence where craftsmanship meets luxury!
Zillow last checked: 8 hours ago
Listing updated: July 15, 2025 at 02:14pm
Listed by:
Violetta I Couture,
Crye-Leike, Inc., REALTORS
Bought with:
Sherry Hulen
Crye-Leike, Inc., REALTORS
Source: MAAR,MLS#: 10194633
Facts & features
Interior
Bedrooms & bathrooms
- Bedrooms: 5
- Bathrooms: 7
- Full bathrooms: 6
- 1/2 bathrooms: 1
Primary bedroom
- Features: Walk-In Closet(s), Fireplace, Sitting Area, Smooth Ceiling, Hardwood Floor
- Level: First
- Area: 357
- Dimensions: 17 x 21
Bedroom 2
- Features: Private Full Bath, Smooth Ceiling, Carpet
- Level: Second
- Area: 357
- Dimensions: 17 x 21
Bedroom 3
- Features: Walk-In Closet(s), Private Full Bath, Smooth Ceiling, Carpet
- Level: Second
- Area: 255
- Dimensions: 15 x 17
Bedroom 4
- Features: Walk-In Closet(s), Private Full Bath, Smooth Ceiling, Carpet
- Level: Second
- Area: 240
- Dimensions: 15 x 16
Bedroom 5
- Features: Private Full Bath, Built-in Features, Smooth Ceiling, Carpet
- Level: Second
- Area: 168
- Dimensions: 12 x 14
Primary bathroom
- Features: Double Vanity, Whirlpool Tub, Separate Shower, Dressing Area, Smooth Ceiling, Tile Floor, Full Bath
Dining room
- Features: Separate Dining Room
- Area: 272
- Dimensions: 16 x 17
Kitchen
- Features: Updated/Renovated Kitchen, Eat-in Kitchen, Pantry, Kitchen Island, Washer/Dryer Connections, Keeping/Hearth Room
- Area: 456
- Dimensions: 19 x 24
Living room
- Features: Separate Living Room, Separate Den
- Area: 494
- Dimensions: 19 x 26
Bonus room
- Area: 722
- Dimensions: 19 x 38
Den
- Area: 494
- Dimensions: 19 x 26
Heating
- Central, Natural Gas, 3 or More Systems
Cooling
- Central Air, Ceiling Fan(s), 3 or More Systems
Appliances
- Included: Gas Water Heater, 2+ Water Heaters, Self Cleaning Oven, Double Oven, Cooktop, Disposal, Dishwasher, Microwave, Refrigerator
- Laundry: Laundry Room
Features
- 1 or More BR Down, Primary Down, Primary Up, Two Primaries, Luxury Primary Bath, Double Vanity Bath, Separate Tub & Shower, Half Bath Down, Smooth Ceiling, High Ceilings, Vaulted/Coff/Tray Ceiling, Two Story Foyer, Cable Wired, Wet Bar, Cedar Closet(s), Central Vacuum, Rear Stairs to Playroom, Living Room, Dining Room, Den/Great Room, Kitchen, Primary Bedroom, 1/2 Bath, 2 or More Baths, Laundry Room, Keeping/Hearth Room, Sun Room, 2nd Bedroom, 3rd Bedroom, 4th or More Bedrooms, 2 or More Baths, Play Room/Rec Room, Office
- Flooring: Part Hardwood, Part Carpet, Tile, Slate
- Windows: Wood Frames, Double Pane Windows, Window Treatments, Skylight(s)
- Attic: Attic Access
- Number of fireplaces: 4
- Fireplace features: Living Room, In Den/Great Room, Primary Bedroom, In Keeping/Hearth room, Gas Log
Interior area
- Total interior livable area: 7,599 sqft
Property
Parking
- Total spaces: 4
- Parking features: Circular Driveway, More than 3 Coverd Spaces, Garage Door Opener, Garage Faces Rear, Gated
- Has garage: Yes
- Covered spaces: 4
- Has uncovered spaces: Yes
Features
- Stories: 2
- Patio & porch: Patio, Covered Patio
- Exterior features: Auto Lawn Sprinkler
- Has private pool: Yes
- Pool features: In Ground
- Has spa: Yes
- Spa features: Whirlpool(s), Bath
- Fencing: Wood,Brick/Iron Fenced
Lot
- Size: 2 Acres
- Dimensions: 2.0AC 243.4 x 349.4 IRR
- Features: Corner Lot, Professionally Landscaped
Details
- Parcel number: G0232N A00022
Construction
Type & style
- Home type: SingleFamily
- Architectural style: Traditional
- Property subtype: Single Family Residence
Materials
- Brick Veneer, Wood/Composition
- Foundation: Slab
- Roof: Composition Shingles
Condition
- New construction: No
- Year built: 1991
Utilities & green energy
- Sewer: Public Sewer
- Water: Public
Community & neighborhood
Location
- Region: Germantown
- Subdivision: Meadows End
Other
Other facts
- Price range: $1.7M - $1.7M
- Listing terms: Conventional,VA Loan
Price history
| Date | Event | Price |
|---|---|---|
| 7/14/2025 | Sold | $1,700,000-5.5%$224/sqft |
Source: | ||
| 6/26/2025 | Pending sale | $1,799,000$237/sqft |
Source: | ||
| 4/18/2025 | Listed for sale | $1,799,000+124.9%$237/sqft |
Source: | ||
| 12/14/2012 | Sold | $800,000-3%$105/sqft |
Source: | ||
| 10/26/2012 | Price change | $824,900-2.9%$109/sqft |
Source: Marx & Bensdorf Real Estate & Investment Co. #3243971 Report a problem | ||
Public tax history
| Year | Property taxes | Tax assessment |
|---|---|---|
| 2025 | $17,413 +34.9% | $388,675 +57.4% |
| 2024 | $12,907 | $246,875 |
| 2023 | $12,907 | $246,875 |
Find assessor info on the county website
Neighborhood: 38139
Nearby schools
GreatSchools rating
- 9/10Dogwood Elementary SchoolGrades: PK-5Distance: 0.9 mi
- 7/10Houston Middle SchoolGrades: 6-8Distance: 1 mi
- 9/10Houston High SchoolGrades: 9-12Distance: 1.1 mi
Get pre-qualified for a loan
At Zillow Home Loans, we can pre-qualify you in as little as 5 minutes with no impact to your credit score.An equal housing lender. NMLS #10287.
Sell for more on Zillow
Get a Zillow Showcase℠ listing at no additional cost and you could sell for .
$1,659,700
2% more+$33,194
With Zillow Showcase(estimated)$1,692,894

