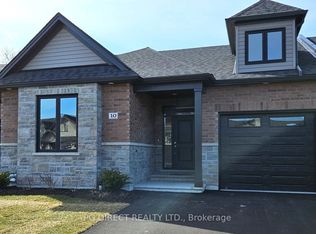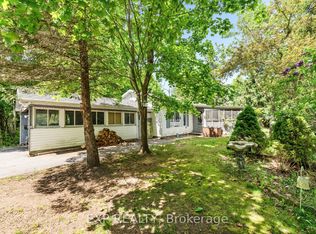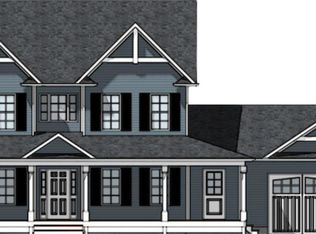Be captivated by the incredible grandeur of this bungaloft-style home in Baltimore. As you enter the front foyer, your eyes will be drawn to the backdrop of the spectacular forest setting that is quite literally at your doorstep. The living room features a natural gas fireplace & open concept layout that flows into the chef's style kitchen with quartz counters, breakfast bar and patio doors that allow the morning sun to radiate through. A formal dining room offers the perfect place to welcome family & friends for entertaining. The main floor master bedroom features an updated luxury ensuite with a soaker tub, shower, heated flooring, vanity space, and convenient main floor, hidden laundry. A walk-in closet and extra closet allow for ample storage for everyone. The second floor features two spacious bedrooms and a full bath. The lower level features a full in-law suite kitchen, bedroom, office, full bath, laundry, and cozy living room space with its fireplace. Providing a separate walk-out entrance onto the private deck. Additional "loft" above makes for the perfect office space or studio with private access off the double car garage. This exceptional home perfectly blends indoor and outdoor living. The deck extends along with the entire house with a hot tub offering an outdoor oasis that backs onto the ravine. Large enough for the whole family to entertain, relax, and experience the best of the Northumberland lifestyle. Located steps away from the many recreational amenities Baltimore has to offer, including; arena, walking trails, a state-of-the-art accessible playground, and just minutes to the Northumberland Trails, Cobourg, and the 401! This is a beautiful opportunity to own a remarkable home in a premier location.
This property is off market, which means it's not currently listed for sale or rent on Zillow. This may be different from what's available on other websites or public sources.


