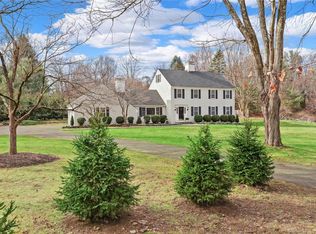If you have always dreamed about a brand new home with style, space, and privacy, you cannot let this opportunity pass you by. Arguably the best value in Fairfield! This home may be under 10 minutes to the center of downtown Fairfield and just a few minutes from "downtown" Greenfield Hill's market, restaurant, fitness studio and more...But when you pull into the driveway after a long day, it feels like you are a world away. 3.4 acres of privacy with rolling lawns, a blanket of gorgeous New England woodlands, and professional landscaping. A classic idea with a 2019 style, this flawless creation by Pinnacle Peak offers perfect proportions, curated finishes, and unmatched attention to detail that is only seen in a builder with over 40 years of local experience in luxury construction. The gourmet kitchen is stylish and functional, with designer-chosen fixtures and textures. A private study can be transformed into a main level guest bedroom. Upstairs, the master suite was designed to impress, including two walk in closets, and a truly spa-like bathroom with oversized custom vanity, soaking tub, and enormous marble shower with frameless glass. Two bedrooms with a Jack & Jill bathroom, and an additional bedroom with ensuite bath. The finished third floor includes its own full bathroom, perfect for entertaining or guests. The walk-out lower level allows for future expansion, with French door to the side yard. Walk through the door and fall in love! If you have always dreamed about a brand new home with style, space, and privacy, you cannot let this opportunity pass you by. Arguably the best value in Fairfield! This home may be under 10 minutes to the center of downtown Fairfield and just a few minutes from "downtown" Greenfield Hill's market, restaurant, fitness studio and more...But when you pull into the driveway after a long day, it feels like you are a world away. 3.4 acres of privacy with rolling lawns, a blanket of gorgeous New England woodlands, and professional landscaping. A classic idea with a 2019 style, this flawless creation by Pinnacle Peak offers perfect proportions, curated finishes, and unmatched attention to detail that is only seen in a builder with over 40 years of local experience in luxury construction. The first level offers an open foyer flanked by well-sized living and dining rooms, with an expansive entertaining space along the entire rear of the home and French doors to a private patio. The gourmet kitchen is stylish and functional, with designer-chosen fixtures and textures. A private study can be transformed into a main level guest bedroom. Upstairs, the master suite was designed to impress, utilizing every inch of square footage for an unforgettable retreat, including two walk in closets, and a truly spa-like bathroom with oversized custom vanity, soaking tub, and enormous marble shower with frameless glass. Two bedrooms with a Jack & Jill bathroom, and an additional bedroom with ensuite bath. The finished third floor includes its own full bathroom, perfect for entertaining or guests. The walk-out lower level allows for future expansion, with French door to the side yard. Walk through the door and fall in love!
This property is off market, which means it's not currently listed for sale or rent on Zillow. This may be different from what's available on other websites or public sources.

