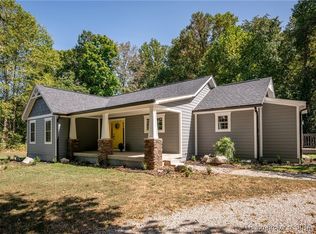Custom built Southland log home on your very own mini farm. Nearly 11 acres ready for your horses, pets and/or livestock. Only 10 minutes to I-64 Corydon exit. As you enter from the spacious covered front porch (10 x 50), you will be drawn to the soaring high ceilings of the great room with stone fireplace and loads of windows and natural light. Kitchen has breakfast bar, double oven, large raised breakfast bar open to dining and great room. Custom Hickory Briarwood cabinets in kitchen and throughout the home. Master is tucked away and private with huge walk-in closet and master bath with jetted tub and separate shower. Loft area, currently a large office, overlooks the great room and has two additional bedrooms and a nice bath with beautiful free standing tub. Additional finished space in the basement. 30 x 30 pole barn with stall area, electric & water. Electric Trane heat pump, wood burning stove, and wood burning boiler reduce electric bills and provide back up heat. Sq ft & rm sz approx.
This property is off market, which means it's not currently listed for sale or rent on Zillow. This may be different from what's available on other websites or public sources.

