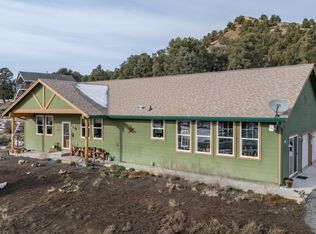Closed
$549,000
2470 Cartwright Rd, Reno, NV 89521
3beds
1,600sqft
Single Family Residence
Built in 2006
1 Acres Lot
$537,900 Zestimate®
$343/sqft
$2,988 Estimated rent
Home value
$537,900
Estimated sales range
Not available
$2,988/mo
Zestimate® history
Loading...
Owner options
Explore your selling options
What's special
COZY MOUNTAIN RETREAT!! Conveniently located on the quiet part of paved Cartwright Rd, this thoughtful design of timeless chalet is waiting for you! Notable features include vaulted ceilings, granite countertops, and so much more! Beautiful views from the covered deck. Downstairs you'll find the 3rd bedroom and bonus room. Backs up to a 10 acre parcel. Bring your horses or enjoy the wild ones that roam freely! Less than 20 min to 395/580.
Zillow last checked: 8 hours ago
Listing updated: May 19, 2025 at 09:16am
Listed by:
Leslie Biederman S.70609 530-448-1561,
Chase International-Damonte
Bought with:
Judith Harris, S.170428
Chase International-Damonte
Source: NNRMLS,MLS#: 250000158
Facts & features
Interior
Bedrooms & bathrooms
- Bedrooms: 3
- Bathrooms: 2
- Full bathrooms: 2
Heating
- Forced Air, Propane
Appliances
- Included: Disposal, Electric Oven, Electric Range, Microwave, Water Purifier
- Laundry: Laundry Room
Features
- Breakfast Bar, Ceiling Fan(s), High Ceilings
- Flooring: Carpet, Wood
- Windows: Blinds, Double Pane Windows, Drapes, Rods
- Number of fireplaces: 1
- Fireplace features: Wood Burning Stove
Interior area
- Total structure area: 1,600
- Total interior livable area: 1,600 sqft
Property
Parking
- Total spaces: 2
- Parking features: Attached, Garage Door Opener, RV Access/Parking
- Attached garage spaces: 1
- Has carport: Yes
Features
- Stories: 2
- Patio & porch: Deck
- Exterior features: Dog Run
- Fencing: Partial
- Has view: Yes
- View description: Mountain(s), Trees/Woods
Lot
- Size: 1 Acres
- Features: Gentle Sloping, Sloped Up
Details
- Parcel number: 00302116
- Zoning: E1 VCH
- Horses can be raised: Yes
Construction
Type & style
- Home type: SingleFamily
- Property subtype: Single Family Residence
Materials
- Foundation: Crawl Space
- Roof: Composition,Pitched,Shingle
Condition
- New construction: No
- Year built: 2006
Utilities & green energy
- Sewer: Septic Tank
- Water: Private, Well
- Utilities for property: Electricity Available, Phone Available, Water Available, Propane
Community & neighborhood
Location
- Region: Reno
HOA & financial
HOA
- Has HOA: Yes
- HOA fee: $50 annually
- Services included: Snow Removal
Price history
| Date | Event | Price |
|---|---|---|
| 5/16/2025 | Sold | $549,000-3.5%$343/sqft |
Source: | ||
| 5/15/2025 | Contingent | $569,000$356/sqft |
Source: | ||
| 4/20/2025 | Pending sale | $569,000$356/sqft |
Source: | ||
| 1/6/2025 | Listed for sale | $569,000$356/sqft |
Source: | ||
Public tax history
| Year | Property taxes | Tax assessment |
|---|---|---|
| 2025 | $2,674 +3% | $90,340 -1.3% |
| 2024 | $2,596 +8% | $91,503 +9.4% |
| 2023 | $2,404 +3% | $83,644 +16.6% |
Find assessor info on the county website
Neighborhood: 89521
Nearby schools
GreatSchools rating
- 9/10Hugh Gallagher Elementary SchoolGrades: PK-5Distance: 5.7 mi
- 6/10Virginia City Middle SchoolGrades: 6-8Distance: 5.6 mi
- 6/10Virginia City High SchoolGrades: 9-12Distance: 5.7 mi
Schools provided by the listing agent
- Elementary: Gallagher, Hugh
- Middle: Virginia City
- High: Virginia City
Source: NNRMLS. This data may not be complete. We recommend contacting the local school district to confirm school assignments for this home.
Get a cash offer in 3 minutes
Find out how much your home could sell for in as little as 3 minutes with a no-obligation cash offer.
Estimated market value$537,900
Get a cash offer in 3 minutes
Find out how much your home could sell for in as little as 3 minutes with a no-obligation cash offer.
Estimated market value
$537,900
