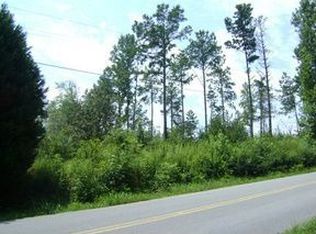Closed
$760,000
2470 Browning Rd, Rockmart, GA 30153
3beds
2,349sqft
Single Family Residence
Built in 1995
49.78 Acres Lot
$818,100 Zestimate®
$324/sqft
$1,968 Estimated rent
Home value
$818,100
$753,000 - $900,000
$1,968/mo
Zestimate® history
Loading...
Owner options
Explore your selling options
What's special
49.78 Acres! And it's almost hunting season! Plenty of deer and wild turkeys on this ALMOST 50 ACRES! Your own hunting lodge?!!! PRICED WELL BELOW CURRENT APPRAISED VALUE. House is great and beautiful but the land, lake and garage are amazing! Enter paved driveway surrounded by amazing wooded area. Delightful, beautiful peaceful. 2- story traditional home surrounded by 49.78 beautiful acres. Including your very own personal lake! Magnificent views from almost every window in the house, HUGE detached garage/workshop for RV parking with electrical & a hydraulic lift. Incredible dream garage & workshop! Would be perfect for an office area too. Home has 2 bedrooms, 1 bath upstairs. Main level features spacious owner's suite that leads out on to the wrap around porch. Luxurious owners suite bath. Soaking tub, separate extra large shower, double vanity, private toilet room & upgrades throughout. Rear entrance into mud room/laundry with cabinets & laundry sink. Breakfast area adjoins a great kitchen. You might even want to start cooking again! Large island, granite countertops, kitchen appliances remain, corner built in china cabinet & view into family room. Relaxing family room with wood heater insert in fireplace for those cool nights. GEO Thermal heat and air system helps save on utility bills. Total electric. Separate dining room for special dinners and family gatherings. Wrap around front porch has the most gorgeous view of the lake! There's even a pergola where you can sit, relax in the swing & enjoy this beautiful oasis. I'm told there are fish in the lake! Just imagine! This property has it all!
Zillow last checked: 8 hours ago
Listing updated: May 08, 2024 at 03:44pm
Listed by:
Brenda M Leslie 404-210-1866,
S & S Homes Realty
Bought with:
Haley Ferlingere, 395311
S & S Homes Realty
Source: GAMLS,MLS#: 10272784
Facts & features
Interior
Bedrooms & bathrooms
- Bedrooms: 3
- Bathrooms: 3
- Full bathrooms: 2
- 1/2 bathrooms: 1
- Main level bathrooms: 1
- Main level bedrooms: 1
Dining room
- Features: Separate Room
Kitchen
- Features: Breakfast Area, Kitchen Island, Pantry, Solid Surface Counters
Heating
- Electric, Central, Heat Pump, Zoned, Dual
Cooling
- Electric, Ceiling Fan(s), Central Air, Heat Pump, Zoned, Dual
Appliances
- Included: Electric Water Heater, Cooktop, Dishwasher, Disposal, Microwave, Oven, Refrigerator
- Laundry: Mud Room
Features
- Tray Ceiling(s), Vaulted Ceiling(s), High Ceilings, Double Vanity, Separate Shower, Tile Bath, Walk-In Closet(s), Master On Main Level
- Flooring: Hardwood, Tile, Carpet, Vinyl
- Windows: Double Pane Windows, Window Treatments
- Basement: Concrete,Interior Entry,Full
- Number of fireplaces: 1
- Fireplace features: Living Room, Wood Burning Stove
Interior area
- Total structure area: 2,349
- Total interior livable area: 2,349 sqft
- Finished area above ground: 2,349
- Finished area below ground: 0
Property
Parking
- Total spaces: 2
- Parking features: Attached, Garage Door Opener, Detached, Basement, Garage, RV/Boat Parking, Side/Rear Entrance
- Has attached garage: Yes
Features
- Levels: Two
- Stories: 2
- Patio & porch: Porch
- Exterior features: Water Feature
- Fencing: Other
- Has view: Yes
- View description: Seasonal View
- Waterfront features: No Dock Or Boathouse, Lake Privileges, Private, Lake
- Body of water: House Faces Private Owned Lake
- Frontage type: Lakefront
Lot
- Size: 49.78 Acres
- Features: Level, Private, Sloped
- Residential vegetation: Grassed, Wooded
Details
- Additional structures: Workshop, Garage(s), Second Garage
- Parcel number: 051 015A
- Other equipment: Satellite Dish
Construction
Type & style
- Home type: SingleFamily
- Architectural style: Traditional
- Property subtype: Single Family Residence
Materials
- Vinyl Siding
- Foundation: Slab
- Roof: Composition
Condition
- Resale
- New construction: No
- Year built: 1995
Utilities & green energy
- Electric: 220 Volts
- Sewer: Septic Tank
- Water: Public, Well
- Utilities for property: Electricity Available, High Speed Internet, Phone Available, Propane, Water Available
Green energy
- Energy efficient items: Insulation, Thermostat, Doors, Roof, Appliances, Water Heater, Windows
- Energy generation: Geothermal
- Water conservation: Low-Flow Fixtures
Community & neighborhood
Security
- Security features: Security System, Carbon Monoxide Detector(s), Smoke Detector(s)
Community
- Community features: None
Location
- Region: Rockmart
- Subdivision: None
HOA & financial
HOA
- Has HOA: No
- Services included: None
Other
Other facts
- Listing agreement: Exclusive Right To Sell
- Listing terms: Cash,Conventional,Credit Report Required
Price history
| Date | Event | Price |
|---|---|---|
| 5/8/2024 | Sold | $760,000-15.1%$324/sqft |
Source: | ||
| 4/22/2024 | Pending sale | $895,000$381/sqft |
Source: | ||
| 3/28/2024 | Listed for sale | $895,000-10.2%$381/sqft |
Source: | ||
| 1/1/2024 | Listing removed | $997,000$424/sqft |
Source: | ||
| 8/24/2023 | Price change | $997,000-16.9%$424/sqft |
Source: | ||
Public tax history
| Year | Property taxes | Tax assessment |
|---|---|---|
| 2024 | $4,026 +45.9% | $192,624 +33.5% |
| 2023 | $2,760 +2.4% | $144,304 +13.6% |
| 2022 | $2,696 -1.3% | $126,996 |
Find assessor info on the county website
Neighborhood: 30153
Nearby schools
GreatSchools rating
- 4/10Van Wert Elementary SchoolGrades: PK-5Distance: 6.2 mi
- 4/10Rockmart Middle SchoolGrades: 6-8Distance: 9 mi
- 6/10Rockmart High SchoolGrades: 9-12Distance: 8.8 mi
Schools provided by the listing agent
- Elementary: Van Wert
- Middle: Rockmart
- High: Rockmart
Source: GAMLS. This data may not be complete. We recommend contacting the local school district to confirm school assignments for this home.
Get a cash offer in 3 minutes
Find out how much your home could sell for in as little as 3 minutes with a no-obligation cash offer.
Estimated market value$818,100
Get a cash offer in 3 minutes
Find out how much your home could sell for in as little as 3 minutes with a no-obligation cash offer.
Estimated market value
$818,100
