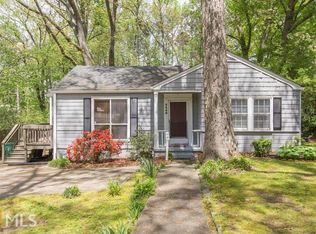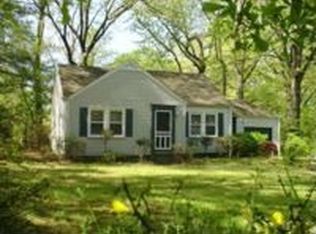Closed
$678,000
2470 Blackmon Dr, Decatur, GA 30033
3beds
1,824sqft
Single Family Residence
Built in 1947
0.3 Acres Lot
$668,300 Zestimate®
$372/sqft
$2,238 Estimated rent
Home value
$668,300
$608,000 - $728,000
$2,238/mo
Zestimate® history
Loading...
Owner options
Explore your selling options
What's special
Tucked beneath a canopy of trees in Medlock Park, this city cottage is the perfect blend of warmth, character, and modern updates. With its spacious lot, inviting interiors, and flexible spaces, this is more than a home-it's a place to create, gather, and grow. Step inside to find gleaming hardwood floors, fresh paint, and an abundance of natural light. The cozy living room flows into an open dining and sitting area, leading to a sprawling deck-ideal for slow mornings or sunset dinners. The kitchen is bright and welcoming, with stylish updates and plenty of space to gather, prep, and create. With two bedrooms and a full bath on the main level, this home offers easy, accessible living. Upstairs, the primary suite is a private retreat, complete with a spa-like bath featuring three shower heads, a laundry area, and a sunny loft-style space perfect for a playroom, home office, or reading nook. The flat, newly seeded yard is ready for summer days spent outside, whether you're entertaining or unwinding. And with the converted garage, you have even more space to make your own. Wired for electricity and easily heated and cooled, it's a blank slate for whatever you need-an art studio, home office, gym, or creative retreat. With Medlock Park and the Clyde Shephard Nature Preserve just around the corner, you're never far from everything that makes this neighborhood special-baseball and softball fields, a multi-use field, tennis courts, and scenic walking trails that weave through the community. Add in top-rated schools, a strong neighborhood spirit, and quick access to all that Atlanta has to offer, and you've got the perfect blend of city convenience and cottage charm-peaceful, welcoming, and effortlessly connected.
Zillow last checked: 8 hours ago
Listing updated: April 30, 2025 at 12:58pm
Listed by:
Carly E Nassar 404-513-9112,
Compass
Bought with:
Non Mls Salesperson, 235259
Non-Mls Company
Source: GAMLS,MLS#: 10492312
Facts & features
Interior
Bedrooms & bathrooms
- Bedrooms: 3
- Bathrooms: 2
- Full bathrooms: 2
- Main level bathrooms: 1
- Main level bedrooms: 2
Kitchen
- Features: Breakfast Bar, Pantry, Solid Surface Counters
Heating
- Heat Pump, Natural Gas
Cooling
- Ceiling Fan(s), Central Air
Appliances
- Included: Dishwasher, Oven/Range (Combo), Refrigerator, Tankless Water Heater
- Laundry: Upper Level
Features
- Bookcases, Walk-In Closet(s)
- Flooring: Hardwood
- Windows: Double Pane Windows
- Basement: Crawl Space
- Has fireplace: No
Interior area
- Total structure area: 1,824
- Total interior livable area: 1,824 sqft
- Finished area above ground: 1,824
- Finished area below ground: 0
Property
Parking
- Parking features: Carport
- Has carport: Yes
Features
- Levels: Two
- Stories: 2
- Exterior features: Garden
Lot
- Size: 0.30 Acres
- Features: Private
- Residential vegetation: Grassed, Partially Wooded
Details
- Additional structures: Outbuilding, Shed(s), Workshop
- Parcel number: 18 049 01 009
Construction
Type & style
- Home type: SingleFamily
- Architectural style: Bungalow/Cottage
- Property subtype: Single Family Residence
Materials
- Other
- Roof: Composition
Condition
- Resale
- New construction: No
- Year built: 1947
Utilities & green energy
- Sewer: Public Sewer
- Water: Public
- Utilities for property: Other
Community & neighborhood
Community
- Community features: Park, Playground, Street Lights
Location
- Region: Decatur
- Subdivision: Medlock Park
Other
Other facts
- Listing agreement: Exclusive Right To Sell
Price history
| Date | Event | Price |
|---|---|---|
| 4/30/2025 | Sold | $678,000+8.5%$372/sqft |
Source: | ||
| 4/12/2025 | Pending sale | $625,000$343/sqft |
Source: | ||
| 4/2/2025 | Listed for sale | $625,000+86.6%$343/sqft |
Source: | ||
| 8/7/2013 | Listing removed | $335,000$184/sqft |
Source: Keller Williams Realty First Atlanta #5143489 Report a problem | ||
| 5/31/2013 | Price change | $335,000-4.3%$184/sqft |
Source: Keller Williams Realty First Atlanta #5143489 Report a problem | ||
Public tax history
| Year | Property taxes | Tax assessment |
|---|---|---|
| 2025 | $4,703 +1.4% | $170,400 +4.8% |
| 2024 | $4,638 +17.1% | $162,520 +1.4% |
| 2023 | $3,960 +12.3% | $160,240 +37.9% |
Find assessor info on the county website
Neighborhood: North Decatur
Nearby schools
GreatSchools rating
- 7/10Fernbank Elementary SchoolGrades: PK-5Distance: 2 mi
- 5/10Druid Hills Middle SchoolGrades: 6-8Distance: 1.9 mi
- 6/10Druid Hills High SchoolGrades: 9-12Distance: 1.6 mi
Schools provided by the listing agent
- Elementary: Fernbank
- Middle: Druid Hills
- High: Druid Hills
Source: GAMLS. This data may not be complete. We recommend contacting the local school district to confirm school assignments for this home.
Get a cash offer in 3 minutes
Find out how much your home could sell for in as little as 3 minutes with a no-obligation cash offer.
Estimated market value$668,300
Get a cash offer in 3 minutes
Find out how much your home could sell for in as little as 3 minutes with a no-obligation cash offer.
Estimated market value
$668,300

