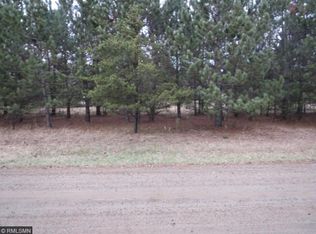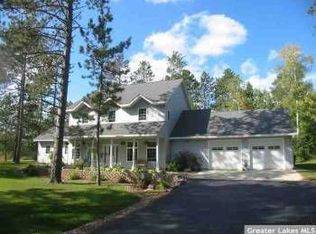Closed
$318,000
2470 18th St SW, Backus, MN 56435
3beds
1,536sqft
Single Family Residence
Built in 2018
1.19 Acres Lot
$347,000 Zestimate®
$207/sqft
$2,361 Estimated rent
Home value
$347,000
$330,000 - $364,000
$2,361/mo
Zestimate® history
Loading...
Owner options
Explore your selling options
What's special
Wonderful one level country living located conveniently close to town. Great open concept with knotty pine and tongue and groove vaulted ceilings. The light filled kitchen has custom rustic alder cabinetry along with lots of extra counter space. The living room and dining area are perfect for relaxing, entertaining, or just watching nature from the light filled windows. From the living room, you will appreciate the easy access to the deck on the front of the house. During the Summer you can enjoy the strawberries that are planted along the front of the house. This property also features lots of storage. There is a detached 24x24 insulated garage along with a 12x24 storage shed. The property also features majestic pine trees, a paved driveway, and a fully fenced backyard. Located close to Norway Lake and just down the road from one of the public accesses. Great country living with close to town convenience makes this a must see property.
Zillow last checked: 8 hours ago
Listing updated: June 07, 2024 at 07:26pm
Listed by:
Susan M. Erholtz 218-330-9210,
Realty Group LLC
Bought with:
Meagan MacIver
Gallery of Homes
Source: NorthstarMLS as distributed by MLS GRID,MLS#: 6344982
Facts & features
Interior
Bedrooms & bathrooms
- Bedrooms: 3
- Bathrooms: 2
- Full bathrooms: 1
- 3/4 bathrooms: 1
Bedroom 1
- Level: Main
- Area: 121 Square Feet
- Dimensions: 11x11
Bedroom 2
- Level: Main
- Area: 121 Square Feet
- Dimensions: 11x11
Bedroom 3
- Level: Main
- Area: 195 Square Feet
- Dimensions: 15x13
Deck
- Level: Main
- Area: 64 Square Feet
- Dimensions: 8x8
Deck
- Level: Main
- Area: 192 Square Feet
- Dimensions: 12x16
Dining room
- Level: Main
- Area: 150 Square Feet
- Dimensions: 10x15
Kitchen
- Level: Main
- Area: 168 Square Feet
- Dimensions: 12x14
Laundry
- Level: Main
- Area: 56 Square Feet
- Dimensions: 8x7
Living room
- Level: Main
- Area: 340 Square Feet
- Dimensions: 20x17
Heating
- Forced Air
Cooling
- Central Air
Appliances
- Included: Dishwasher, Dryer, Exhaust Fan, Freezer, Microwave, Range, Refrigerator, Washer
Features
- Basement: Crawl Space
- Has fireplace: No
Interior area
- Total structure area: 1,536
- Total interior livable area: 1,536 sqft
- Finished area above ground: 1,536
- Finished area below ground: 0
Property
Parking
- Total spaces: 2
- Parking features: Detached, Asphalt, Garage Door Opener, Insulated Garage
- Garage spaces: 2
- Has uncovered spaces: Yes
- Details: Garage Dimensions (24x24)
Accessibility
- Accessibility features: None
Features
- Levels: One
- Stories: 1
- Patio & porch: Deck
- Fencing: Full,Wood
Lot
- Size: 1.19 Acres
- Dimensions: 200 x 259
Details
- Additional structures: Storage Shed
- Foundation area: 1536
- Parcel number: 310251408
- Zoning description: Residential-Single Family
- Other equipment: Fuel Tank - Rented
Construction
Type & style
- Home type: SingleFamily
- Property subtype: Single Family Residence
Materials
- Vinyl Siding
- Roof: Age 8 Years or Less,Asphalt
Condition
- Age of Property: 6
- New construction: No
- Year built: 2018
Utilities & green energy
- Electric: Power Company: Minnesota Power
- Gas: Propane
- Sewer: Private Sewer, Tank with Drainage Field
- Water: Submersible - 4 Inch, Drilled, Private
Community & neighborhood
Location
- Region: Backus
HOA & financial
HOA
- Has HOA: No
Price history
| Date | Event | Price |
|---|---|---|
| 6/6/2023 | Sold | $318,000+1%$207/sqft |
Source: | ||
| 4/5/2023 | Pending sale | $315,000$205/sqft |
Source: | ||
| 3/31/2023 | Listed for sale | $315,000+58.3%$205/sqft |
Source: | ||
| 7/24/2019 | Sold | $199,000+2553.3%$130/sqft |
Source: | ||
| 5/3/2018 | Sold | $7,500$5/sqft |
Source: Public Record Report a problem | ||
Public tax history
| Year | Property taxes | Tax assessment |
|---|---|---|
| 2025 | $1,284 +9.4% | $299,400 +10.6% |
| 2024 | $1,174 | $270,700 |
| 2023 | -- | $270,700 +3.3% |
Find assessor info on the county website
Neighborhood: 56435
Nearby schools
GreatSchools rating
- 4/10Pine River-Backus Elementary SchoolGrades: PK-6Distance: 1 mi
- 5/10Pine River-Backus High SchoolGrades: 7-12Distance: 1 mi
Get pre-qualified for a loan
At Zillow Home Loans, we can pre-qualify you in as little as 5 minutes with no impact to your credit score.An equal housing lender. NMLS #10287.
Sell for more on Zillow
Get a Zillow Showcase℠ listing at no additional cost and you could sell for .
$347,000
2% more+$6,940
With Zillow Showcase(estimated)$353,940

