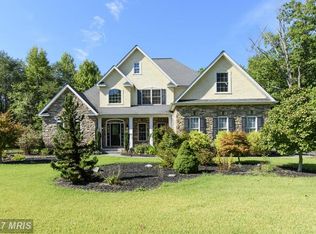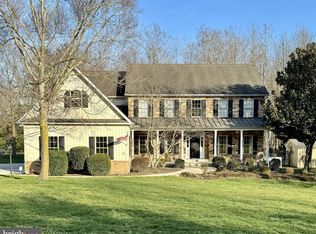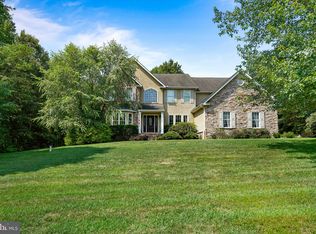Great quality custom built home in sought after Villages of Elk Neck. This home has it all! Large remodeled kitchen that opens to the family room; solarium with brick fireplace, screened porch, luxury master bath, finished basement, attached & heated detached garage and a refreshing in-ground pool. All on 1 acre lot that backs to the woods. Easy access to schools, marinas and private airport.
This property is off market, which means it's not currently listed for sale or rent on Zillow. This may be different from what's available on other websites or public sources.



