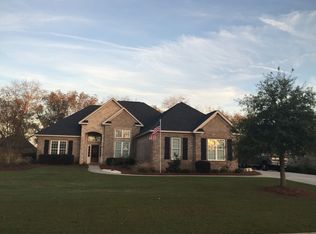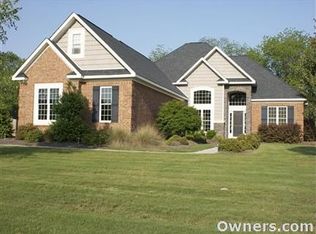Closed
Zestimate®
$350,000
247 Will Way, Byron, GA 31008
4beds
2,251sqft
Single Family Residence
Built in 2007
0.77 Acres Lot
$350,000 Zestimate®
$155/sqft
$2,209 Estimated rent
Home value
$350,000
Estimated sales range
Not available
$2,209/mo
Zestimate® history
Loading...
Owner options
Explore your selling options
What's special
Welcome to this beautifully maintained 4-bedroom, 2-bathroom home offering 2,251 square feet of comfortable living space. Situated on a generous 0.77-acre open lot, this property provides the perfect blend of privacy and convenience, nestled on a quiet street in one of Peach County's most established and sought-after subdivisions. Designed with an open floor plan and a split-bedroom layout, this home offers both functionality and style. The spacious living areas flow seamlessly, creating an ideal space for family gatherings and entertaining guests. The kitchen opens to the main living area, enhancing the open-concept feel, while the private primary suite is thoughtfully separated from the additional bedrooms for maximum comfort. Enjoy peaceful mornings or relaxing evenings in the large backyard with plenty of room for outdoor activities, gardening, or future enhancements. With its prime location close to schools, shopping, dining, and major roadways, you'll have quick access to everything you need while still enjoying the tranquility of a quiet, well-established neighborhood. Don't miss the opportunity to make this exceptional property your new home!
Zillow last checked: 8 hours ago
Listing updated: October 01, 2025 at 09:56am
Listed by:
Kamerin Bazemore 478-542-1111,
Southern Classic Realtors
Bought with:
Mitchell Faraone, 376157
Simple Realty Co.
Source: GAMLS,MLS#: 10477636
Facts & features
Interior
Bedrooms & bathrooms
- Bedrooms: 4
- Bathrooms: 2
- Full bathrooms: 2
- Main level bathrooms: 2
- Main level bedrooms: 4
Heating
- Central, Electric
Cooling
- Central Air
Appliances
- Included: Cooktop, Dishwasher
- Laundry: Mud Room
Features
- Master On Main Level, Other
- Flooring: Carpet, Hardwood, Tile
- Basement: None
- Has fireplace: No
Interior area
- Total structure area: 2,251
- Total interior livable area: 2,251 sqft
- Finished area above ground: 2,251
- Finished area below ground: 0
Property
Parking
- Parking features: Attached, Garage
- Has attached garage: Yes
Features
- Levels: One
- Stories: 1
Lot
- Size: 0.77 Acres
- Features: Level
Details
- Parcel number: 045 224
Construction
Type & style
- Home type: SingleFamily
- Architectural style: Brick 4 Side
- Property subtype: Single Family Residence
Materials
- Brick
- Roof: Tar/Gravel
Condition
- Resale
- New construction: No
- Year built: 2007
Utilities & green energy
- Sewer: Septic Tank
- Water: Public
- Utilities for property: Other
Community & neighborhood
Community
- Community features: None
Location
- Region: Byron
- Subdivision: Jacobs Landing
Other
Other facts
- Listing agreement: Exclusive Right To Sell
Price history
| Date | Event | Price |
|---|---|---|
| 9/30/2025 | Sold | $350,000-4.1%$155/sqft |
Source: | ||
| 9/17/2025 | Pending sale | $365,000$162/sqft |
Source: | ||
| 9/5/2025 | Contingent | $365,000$162/sqft |
Source: CGMLS #254962 | ||
| 7/28/2025 | Price change | $365,000-1.3%$162/sqft |
Source: CGMLS #254962 | ||
| 7/3/2025 | Listed for sale | $369,900$164/sqft |
Source: CGMLS #251680 | ||
Public tax history
| Year | Property taxes | Tax assessment |
|---|---|---|
| 2024 | $3,317 -7.5% | $122,280 -5% |
| 2023 | $3,587 +9.4% | $128,760 +12.7% |
| 2022 | $3,279 +3.4% | $114,240 +20.2% |
Find assessor info on the county website
Neighborhood: 31008
Nearby schools
GreatSchools rating
- 5/10Byron Elementary SchoolGrades: PK-5Distance: 2.4 mi
- 5/10Byron Middle SchoolGrades: 6-8Distance: 2.4 mi
- 4/10Peach County High SchoolGrades: 9-12Distance: 4.7 mi
Schools provided by the listing agent
- Elementary: Kay Road
- Middle: Byron
- High: Peach County
Source: GAMLS. This data may not be complete. We recommend contacting the local school district to confirm school assignments for this home.

Get pre-qualified for a loan
At Zillow Home Loans, we can pre-qualify you in as little as 5 minutes with no impact to your credit score.An equal housing lender. NMLS #10287.

