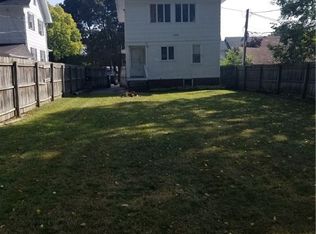American Foursquare design with tons of wonderful original architectural details including doric columns and corner pilasters with scroll capitals! Large open front porch PLUS TWO back porches and a deck! Vestibule entry leads to foyer. Bult-in bookcases. Oak hardwood floors. Natural wood trim. Arched thresholds. Angled bay window in Din Rm. HUGE updated kit with french door to deck! 1st flr powder room. Open, sunny layout. Central upstairs hall. Wonderful very large two room master with door out to second floor deck! Remodeled full bath. BONUS finished third floor (NOT included in listed sqft) adds value. Very private fully fenced back yard. One car detached garage. Square footage reported does NOT include finished 3rd floor. Seller requires overnight notice prior to appts. Seller also requires adherence to NYS COVID guidelines & masks at all times - inside & outside while on the property. Seller will consider any offer(s) beginning on Tuesday, July 28th after 6:00 pm. Please contact your agent to get details & schedule your appt.
This property is off market, which means it's not currently listed for sale or rent on Zillow. This may be different from what's available on other websites or public sources.
