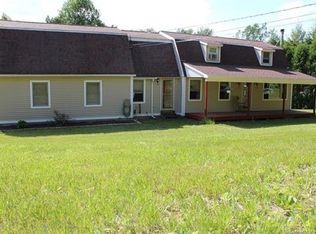It's rare to find a home that was built with so much thought put into it that wasn't a "builders own". Original Owners have ensured that this homes structure went above a beyond w/ 2x6 ext & int framing, commercial grade concrete w/rebar, 2" styrofoam exterior on top of waterproofing. Oversized garage w/ engineered beam so no columns! Concrete slab has a foil base to help eliminate gasses such as radon from entering the home. All ceilings and walls (even some interior walls) have been insulated. Buderus heating, AC & HW with an extra zone for finishing of the basement along with dual oil tanks and chimney with a SS liner. Enough of the structural stuff - let's get to what your friends and family will see! Stunning vaulted cedar ceilings, open floor plan, bamboo floors, spacious master bedroom suite with updated bath with walk in shower and soaking jetted tub. Main bath also fully updated. Kitchen w/ an abundance of natural light, plenty of seating for guests, & easy access to an 13.6" x 19' TREX deck that leads down to your 19' x36' patio with built in fire pit. This area is also accessible from your walk out basement area. Completely unfinished but could be the perfect in-law suite, rec/media room ~ YOU NAME IT! And should we mention LOCATION? If you have a love of the outdoors, you are within 5 miles to Moodus Reservoir, Pickerel & Bashan Lake, Day Pond State Park, Black Birch Golf Club & apx. 10 miles to Devil's Hopyard and the CT river. This home has it ALL!
This property is off market, which means it's not currently listed for sale or rent on Zillow. This may be different from what's available on other websites or public sources.
