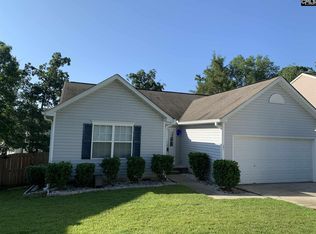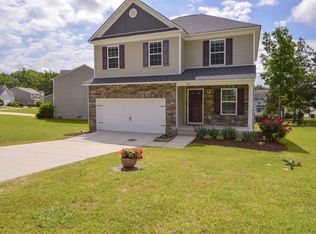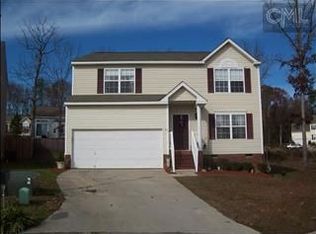Upgraded home nearly new and move in ready! Popular open floor plan features dark stained hardwood floors, island kitchen, granite countertops and stainless appliances. Designated office or formal living room located adjacent front foyer, large open dining, kitchen and greatroom area boast crown molding, high ceilings, built-in speaker system and sliding glass doors to oversized deck. Second level loft area creates great flexible space for changing needs. Large master suite with vaulted ceiling, double doors, his and her walkin closets, and luxury 5 piece bath. Community pool, playground and walking trails. Tankless water heater, radiant barrier sheathing, low E tilt out windows and R50 blown attic insulation, programable thermostats.
This property is off market, which means it's not currently listed for sale or rent on Zillow. This may be different from what's available on other websites or public sources.


