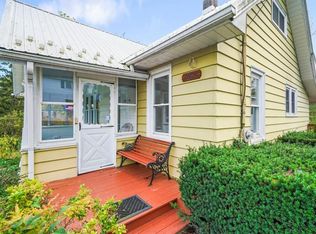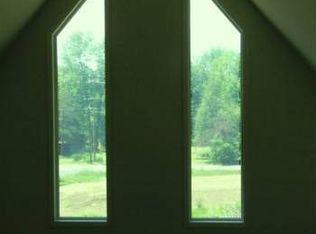Sold for $350,000
$350,000
247 Ulsterville Road, Pine Bush, NY 12566
2beds
1,080sqft
Single Family Residence, Residential
Built in 1958
10,725 Square Feet Lot
$358,400 Zestimate®
$324/sqft
$2,270 Estimated rent
Home value
$358,400
$305,000 - $423,000
$2,270/mo
Zestimate® history
Loading...
Owner options
Explore your selling options
What's special
Wonderful level property with a charming ranch home in Pine Bush. 2 bedrooms and 1 bath, hardwood floors through the 1st level of the home. Kitchen inspires cooking with stainless steel appliances, granite countertops, recessed lighting, & butcher block island. Partially finished basement. The fenced in property sits on a 0.25-acre lot, providing outdoor space for gardening or relaxation. Lots of storage and closets. Enjoy the near by Shawangunk Mountains for hiking and the best wineries on the Shawangunk Wine Trial.
Zillow last checked: 8 hours ago
Listing updated: July 02, 2025 at 01:15pm
Listed by:
Vivienne I. Cerrati 201-344-5888,
Howard Hanna Rand Realty 845-429-1500
Bought with:
Britanni M. Gaucher, 10401336764
Keller Williams Realty
Source: OneKey® MLS,MLS#: 849967
Facts & features
Interior
Bedrooms & bathrooms
- Bedrooms: 2
- Bathrooms: 1
- Full bathrooms: 1
Bedroom 1
- Level: First
Bedroom 2
- Level: First
Bathroom 1
- Level: First
Family room
- Level: Basement
Kitchen
- Level: First
Laundry
- Level: Basement
Living room
- Level: First
Heating
- Forced Air, Oil
Cooling
- None
Appliances
- Included: Dishwasher, Dryer, Electric Range, Microwave, Refrigerator, Washer
- Laundry: In Basement
Features
- First Floor Bedroom, First Floor Full Bath, Granite Counters, Kitchen Island, Storage
- Flooring: Hardwood
- Basement: Partially Finished,Storage Space
- Attic: Pull Stairs
- Has fireplace: No
- Fireplace features: None
Interior area
- Total structure area: 1,080
- Total interior livable area: 1,080 sqft
Property
Parking
- Parking features: Driveway
- Has uncovered spaces: Yes
Features
- Fencing: Back Yard
Lot
- Size: 10,725 sqft
Details
- Parcel number: 5200104.0020004032.0000000
- Special conditions: None
Construction
Type & style
- Home type: SingleFamily
- Architectural style: Ranch
- Property subtype: Single Family Residence, Residential
Condition
- Year built: 1958
- Major remodel year: 1958
Utilities & green energy
- Sewer: Septic Tank
- Utilities for property: Electricity Connected
Community & neighborhood
Location
- Region: Shawangunk
Other
Other facts
- Listing agreement: Exclusive Right To Sell
Price history
| Date | Event | Price |
|---|---|---|
| 7/2/2025 | Sold | $350,000+12%$324/sqft |
Source: | ||
| 5/9/2025 | Pending sale | $312,500$289/sqft |
Source: | ||
| 4/18/2025 | Listed for sale | $312,500+157.7%$289/sqft |
Source: | ||
| 5/11/2016 | Sold | $121,276-10.2%$112/sqft |
Source: | ||
| 3/29/2016 | Pending sale | $135,000$125/sqft |
Source: Coldwell Banker Residential Brokerage - Hudson Valley Regional Sales Center Office #4543465 Report a problem | ||
Public tax history
| Year | Property taxes | Tax assessment |
|---|---|---|
| 2024 | -- | $25,050 |
| 2023 | -- | $25,050 |
| 2022 | -- | $25,050 |
Find assessor info on the county website
Neighborhood: 12566
Nearby schools
GreatSchools rating
- 7/10Pine Bush Elementary SchoolGrades: PK-5Distance: 1.4 mi
- 6/10Crispell Middle SchoolGrades: 6-8Distance: 1.6 mi
- 6/10Pine Bush Senior High SchoolGrades: 9-12Distance: 1.5 mi
Schools provided by the listing agent
- Elementary: Pine Bush Elementary School
- Middle: Crispell Middle School
- High: Pine Bush Senior High School
Source: OneKey® MLS. This data may not be complete. We recommend contacting the local school district to confirm school assignments for this home.
Get a cash offer in 3 minutes
Find out how much your home could sell for in as little as 3 minutes with a no-obligation cash offer.
Estimated market value$358,400
Get a cash offer in 3 minutes
Find out how much your home could sell for in as little as 3 minutes with a no-obligation cash offer.
Estimated market value
$358,400

