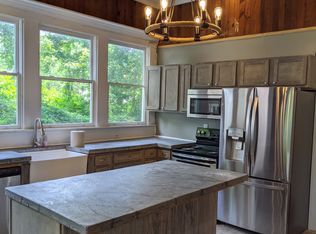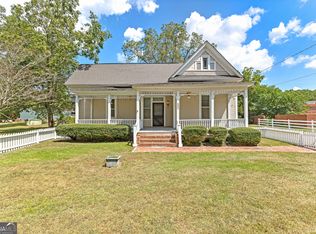Amazing Opportunity to own a home that has an Effective Build Date of 2020. This beautiful ranch style home is new from the inside out. The renovations include electrical, plumbing, windows, flooring, doors, roof, HVAC, appliances Hardi board siding and stacked stone features. Everything has been permitted and inspected by the County. We are in the final stages of completion. Seller assures me that everything can be completed for a 45 days close. This home features a great room floorplan, with high ceilings and open floor concept. Beautiful stacked stone wood burning fireplace is the accent for the great room. The secondary bedrooms are very spacious. And, you simply will not believe the size of the master bedroom and master bath. The master bedroom is large enough to accommodate a king size bed. The master bath features a garden tub with tile surrounding and separate shower with tile flooring. This home has a beautiful circular driveway, wonderful covered front porch, parking pad that will accommodate a carport or detached garage. The large 24 x 14 patio outback is perfect for grilling out or entertaining. The large private backyard offers lots opportunities to fit your lifestyle. This home is conveniently located to Newnan and Peachtree City and only 10 minutes from downtown Senoia. Donât let this awesome property get away from you. Make an appointment today for your private showing.
This property is off market, which means it's not currently listed for sale or rent on Zillow. This may be different from what's available on other websites or public sources.

