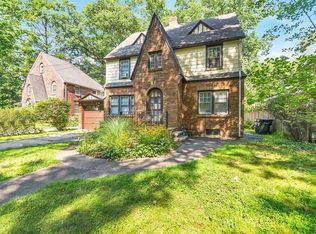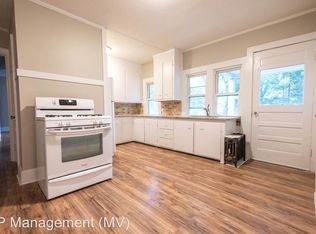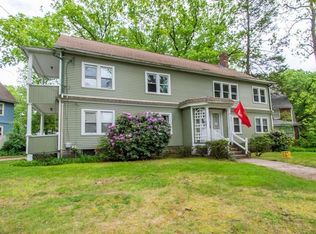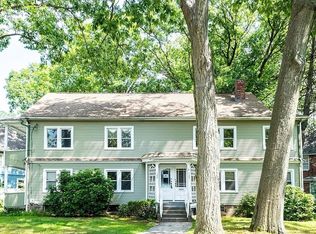Sold for $357,000
$357,000
247 Trafton Rd, Springfield, MA 01108
3beds
2,159sqft
Single Family Residence
Built in 1937
7,039 Square Feet Lot
$355,300 Zestimate®
$165/sqft
$2,184 Estimated rent
Home value
$355,300
$334,000 - $377,000
$2,184/mo
Zestimate® history
Loading...
Owner options
Explore your selling options
What's special
Beautifully updated brick colonial nestled in amazing location directly adjacent to Forest Park back entrance. Open concept living with eat in kitchen, gorgeous island, white shaker cabinets, quartzite countertops and new stainless appliances. Off the kitchen is additional room for dining and an enclosed brick sunporch. Three spacious bedrooms and bath on the second floor and additional space on the third floor could be a fourth bedroom or office plus abundant storage. Gleaming hardwoods throughout. Enjoy years of maintenance free living with all new electrical, plumbing, hot water heater, economical high efficiency gas forced hot air furnace, central air, replacement vinyl windows, exterior doors, driveway. Home features two car attached garage. Room for additional expansion in the open basement with brick fireplace. Close to area shopping, restaurants. Nothing left to do but move in. Truly a beautiful home! Highest Best due 11/26/23 @ 7PM
Zillow last checked: 8 hours ago
Listing updated: December 21, 2023 at 07:49am
Listed by:
Jason Donaldson 413-218-6050,
Mulberry Real Estate Group 413-686-9301
Bought with:
Maggi Group
Century 21 North East
Source: MLS PIN,MLS#: 73181785
Facts & features
Interior
Bedrooms & bathrooms
- Bedrooms: 3
- Bathrooms: 2
- Full bathrooms: 1
- 1/2 bathrooms: 1
Primary bedroom
- Level: Second
Bedroom 2
- Level: Second
Bedroom 3
- Level: Second
Bedroom 4
- Level: Third
Bathroom 1
- Level: First
Bathroom 2
- Level: Second
Dining room
- Level: First
Kitchen
- Level: First
Living room
- Level: First
Heating
- Forced Air, Natural Gas, ENERGY STAR Qualified Equipment
Cooling
- Central Air, ENERGY STAR Qualified Equipment
Appliances
- Included: Electric Water Heater, Water Heater, Microwave, ENERGY STAR Qualified Refrigerator, ENERGY STAR Qualified Dishwasher, Range
- Laundry: In Basement, Electric Dryer Hookup, Washer Hookup
Features
- Sun Room
- Flooring: Hardwood
- Basement: Full
- Number of fireplaces: 1
Interior area
- Total structure area: 2,159
- Total interior livable area: 2,159 sqft
Property
Parking
- Total spaces: 4
- Parking features: Attached, Paved Drive
- Attached garage spaces: 2
- Uncovered spaces: 2
Lot
- Size: 7,039 sqft
Details
- Parcel number: S:11610 P:0061,2609358
- Zoning: R2
Construction
Type & style
- Home type: SingleFamily
- Architectural style: Other (See Remarks)
- Property subtype: Single Family Residence
Materials
- Brick
- Foundation: Brick/Mortar
- Roof: Shingle
Condition
- Year built: 1937
Utilities & green energy
- Sewer: Public Sewer
- Water: Public
- Utilities for property: for Electric Range, for Electric Dryer, Washer Hookup
Community & neighborhood
Location
- Region: Springfield
Price history
| Date | Event | Price |
|---|---|---|
| 12/19/2023 | Sold | $357,000+2%$165/sqft |
Source: MLS PIN #73181785 Report a problem | ||
| 11/27/2023 | Contingent | $349,900$162/sqft |
Source: MLS PIN #73181785 Report a problem | ||
| 11/20/2023 | Listed for sale | $349,900$162/sqft |
Source: MLS PIN #73181785 Report a problem | ||
Public tax history
| Year | Property taxes | Tax assessment |
|---|---|---|
| 2025 | $5,314 +44.6% | $338,900 +48.1% |
| 2024 | $3,676 -3.5% | $228,900 +2.5% |
| 2023 | $3,809 +9.9% | $223,400 +21.3% |
Find assessor info on the county website
Neighborhood: Forest Park
Nearby schools
GreatSchools rating
- 5/10Alice B Beal Elementary SchoolGrades: PK-5Distance: 0.8 mi
- 3/10Forest Park Middle SchoolGrades: 6-8Distance: 0.5 mi
- NALiberty Preparatory AcademyGrades: 9-12Distance: 0.7 mi
Get pre-qualified for a loan
At Zillow Home Loans, we can pre-qualify you in as little as 5 minutes with no impact to your credit score.An equal housing lender. NMLS #10287.
Sell for more on Zillow
Get a Zillow Showcase℠ listing at no additional cost and you could sell for .
$355,300
2% more+$7,106
With Zillow Showcase(estimated)$362,406



