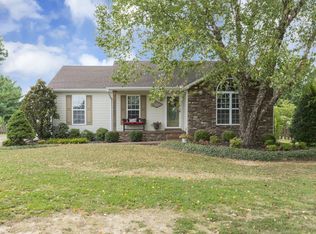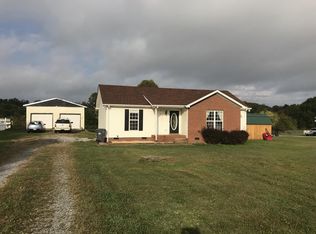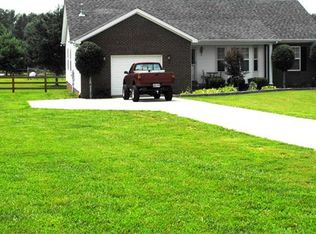Everything new. updated flooring, plumbing, light fixtures, new paint, master bath with stunning ship lap and new commode, new tile kitchen, solid surface counters, ,30x40 garage w/expansion overhead,( WOODEN BUILDING DOES NOT REMAIN),gas fireplace, gas connection in kitchen, mature fruit trees, grape and blueberry vines, within 5 mi. fire dept., internet hookup in bedrooms, speaker wires in living room, unique tress and lush landscaping surrounds this beautiful home. DONT MISS IT!!
This property is off market, which means it's not currently listed for sale or rent on Zillow. This may be different from what's available on other websites or public sources.


