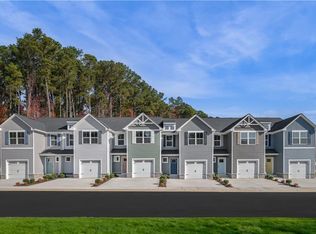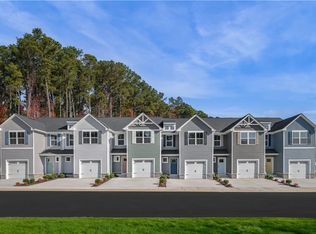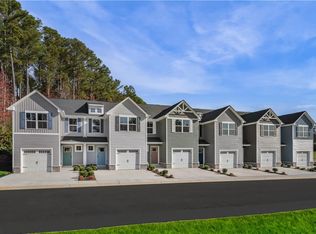Sold
$229,990
247 Summit Path, Franklin, VA 23851
3beds
1,442sqft
Condominium
Built in 2025
-- sqft lot
$233,100 Zestimate®
$159/sqft
$2,297 Estimated rent
Home value
$233,100
Estimated sales range
Not available
$2,297/mo
Zestimate® history
Loading...
Owner options
Explore your selling options
What's special
Enter the welcoming foyer from the covered porch or through the garage. The wide-open great room flows seamlessly into the gourmet kitchen and light-filled dining area, with wrap around espresso black cabinets and upgraded island can provide extra storage and counter space. All stainless steel GE appliances included and ready to go. Your dining area opens up to your included concrete patio and private wooded back yard space. Plus, Back yard Maintence is taken care of! Upstairs, find two generous secondary bedrooms and a full bath; continue past the second-floor laundry with included GE washer and dryer, toward the luxurious owner's suite. This private retreat includes a dual vanity bath and enormous walk-in closet. The Summit provides the perfect combination of a small-town atmosphere in an ideal location. You’ll love being just 1.5 miles to Downtown Franklin.
Zillow last checked: 8 hours ago
Listing updated: July 15, 2025 at 07:08am
Listed by:
Jenny Lovell,
BHHS RW Towne Realty 757-935-9010
Bought with:
Jenny Lovell
BHHS RW Towne Realty
Source: REIN Inc.,MLS#: 10585191
Facts & features
Interior
Bedrooms & bathrooms
- Bedrooms: 3
- Bathrooms: 3
- Full bathrooms: 2
- 1/2 bathrooms: 1
Primary bedroom
- Level: Second
- Dimensions: 12x15
Bedroom
- Level: Second
- Dimensions: 10x11
Bedroom
- Level: Second
- Dimensions: 9x11
Dining room
- Level: First
- Dimensions: 9x12
Great room
- Level: First
- Dimensions: 16x13
Kitchen
- Level: First
- Dimensions: 11x12
Heating
- Electric
Cooling
- Central Air
Appliances
- Included: Dishwasher, Disposal, Dryer, ENERGY STAR Qualified Appliances, Microwave, Electric Range, Refrigerator, Washer, Electric Water Heater
Features
- Walk-In Closet(s), Entrance Foyer, Pantry
- Flooring: Carpet, Ceramic Tile, Laminate/LVP
- Has basement: No
- Attic: Scuttle
- Has fireplace: No
Interior area
- Total interior livable area: 1,442 sqft
Property
Parking
- Total spaces: 1
- Parking features: Garage Att 1 Car, 2 Space, Covered, Driveway, Garage Door Opener
- Attached garage spaces: 1
- Has uncovered spaces: Yes
Features
- Stories: 2
- Patio & porch: Patio, Porch
- Pool features: None
- Fencing: None
- Waterfront features: Not Waterfront
Details
- Parcel number: 1042224C
Construction
Type & style
- Home type: Condo
- Architectural style: Traditional
- Property subtype: Condominium
- Attached to another structure: Yes
Materials
- Stone, Vinyl Siding
- Foundation: Slab
- Roof: Asphalt Shingle
Condition
- New construction: Yes
- Year built: 2025
Details
- Warranty included: Yes
Utilities & green energy
- Sewer: City/County
- Water: City/County
- Utilities for property: Cable Hookup
Community & neighborhood
Location
- Region: Franklin
- Subdivision: The Summit
HOA & financial
HOA
- Has HOA: No
- Amenities included: Other
- Second HOA fee: $115 monthly
Price history
Price history is unavailable.
Public tax history
| Year | Property taxes | Tax assessment |
|---|---|---|
| 2024 | -- | -- |
Find assessor info on the county website
Neighborhood: 23851
Nearby schools
GreatSchools rating
- 2/10S.P. Morton Elementary SchoolGrades: PK-5Distance: 1.4 mi
- 2/10Joseph P. King Jr. Middle SchoolGrades: 6-7Distance: 0.9 mi
- 2/10Franklin High SchoolGrades: 8-12Distance: 1 mi
Schools provided by the listing agent
- Elementary: S.P. Morton Elementary
- High: Franklin
Source: REIN Inc.. This data may not be complete. We recommend contacting the local school district to confirm school assignments for this home.
Get a cash offer in 3 minutes
Find out how much your home could sell for in as little as 3 minutes with a no-obligation cash offer.
Estimated market value$233,100
Get a cash offer in 3 minutes
Find out how much your home could sell for in as little as 3 minutes with a no-obligation cash offer.
Estimated market value
$233,100


