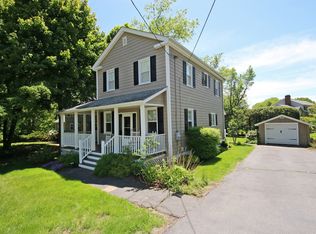Sold for $735,000 on 11/20/23
$735,000
247 Sterling Road, Trumbull, CT 06611
4beds
2,580sqft
Single Family Residence
Built in 1987
0.59 Acres Lot
$827,900 Zestimate®
$285/sqft
$4,348 Estimated rent
Home value
$827,900
$787,000 - $869,000
$4,348/mo
Zestimate® history
Loading...
Owner options
Explore your selling options
What's special
Move in ready, 2580 sf four bedroom, 2.5 bath colonial meticulously maintained. Located in Jane Ryan neighborhood, close to town shops, pools, parks, soccer and softball fields, walking and bicycle trails, thruways and commute. This home boasts a large, sunny eat-in kitchen with new appliances which flows into the great room with fireplace, wet bar, vaulted ceilings and sliders to the large back deck and gorgeous private .59 acre property. The grounds have been professionally landscaped and a new playset just installed. This home has plenty of room for entertaining either formally or casually with beautiful light filled rooms. This house has it all, it is a must see! New Roof 2011, New Furnace 2015, New Whole House Humidifier 2017, New AC 2016 and New Hot Water Heater 2019. BUYER DID NOT PERFORM. House is fully available.
Zillow last checked: 8 hours ago
Listing updated: July 09, 2024 at 08:19pm
Listed by:
Kathleen Granath 203-247-3218,
Coldwell Banker Realty
Bought with:
Aida Pedroza, RES.0804305
William Pitt Sotheby's Int'l
Source: Smart MLS,MLS#: 170599662
Facts & features
Interior
Bedrooms & bathrooms
- Bedrooms: 4
- Bathrooms: 3
- Full bathrooms: 2
- 1/2 bathrooms: 1
Primary bedroom
- Features: Vaulted Ceiling(s), Ceiling Fan(s), Full Bath, Wall/Wall Carpet
- Level: Upper
- Area: 235.62 Square Feet
- Dimensions: 15.3 x 15.4
Bedroom
- Features: Wall/Wall Carpet
- Level: Upper
- Area: 157.08 Square Feet
- Dimensions: 11.9 x 13.2
Bedroom
- Features: Wall/Wall Carpet
- Level: Upper
- Area: 127.33 Square Feet
- Dimensions: 11.9 x 10.7
Bedroom
- Features: Wall/Wall Carpet
- Level: Upper
- Area: 143.99 Square Feet
- Dimensions: 11.9 x 12.1
Dining room
- Features: Bay/Bow Window, Hardwood Floor
- Level: Main
- Area: 179.31 Square Feet
- Dimensions: 12.9 x 13.9
Family room
- Features: Bay/Bow Window, Vaulted Ceiling(s), Ceiling Fan(s), Wet Bar, Fireplace, Hardwood Floor
- Level: Main
- Area: 518.63 Square Feet
- Dimensions: 21.7 x 23.9
Kitchen
- Features: Bay/Bow Window, Balcony/Deck, Hardwood Floor
- Level: Main
- Area: 310.2 Square Feet
- Dimensions: 14.1 x 22
Living room
- Features: Bay/Bow Window, Hardwood Floor
- Level: Main
- Area: 220.72 Square Feet
- Dimensions: 17.8 x 12.4
Heating
- Forced Air, Zoned, Natural Gas
Cooling
- Ceiling Fan(s), Central Air
Appliances
- Included: Gas Range, Microwave, Range Hood, Refrigerator, Dishwasher, Disposal, Washer, Dryer, Gas Water Heater, Humidifier
Features
- Doors: Storm Door(s)
- Windows: Storm Window(s)
- Basement: Full,Garage Access
- Attic: Pull Down Stairs
- Number of fireplaces: 1
Interior area
- Total structure area: 2,580
- Total interior livable area: 2,580 sqft
- Finished area above ground: 2,580
Property
Parking
- Total spaces: 2
- Parking features: Attached, Garage Door Opener, Private
- Attached garage spaces: 2
- Has uncovered spaces: Yes
Features
- Patio & porch: Deck
- Exterior features: Rain Gutters
Lot
- Size: 0.59 Acres
- Features: Corner Lot, Wooded, Landscaped
Details
- Parcel number: 392740
- Zoning: A
Construction
Type & style
- Home type: SingleFamily
- Architectural style: Colonial
- Property subtype: Single Family Residence
Materials
- Wood Siding
- Foundation: Concrete Perimeter
- Roof: Asphalt
Condition
- New construction: No
- Year built: 1987
Utilities & green energy
- Sewer: Public Sewer
- Water: Public
Green energy
- Energy efficient items: Doors, Windows
Community & neighborhood
Community
- Community features: Golf, Park, Pool, Near Public Transport, Tennis Court(s)
Location
- Region: Trumbull
- Subdivision: Long Hill
Price history
| Date | Event | Price |
|---|---|---|
| 11/20/2023 | Sold | $735,000+5.2%$285/sqft |
Source: | ||
| 10/20/2023 | Pending sale | $699,000$271/sqft |
Source: | ||
| 9/25/2023 | Listed for sale | $699,000+11.8%$271/sqft |
Source: | ||
| 11/16/2021 | Sold | $625,000+4.2%$242/sqft |
Source: | ||
| 9/14/2021 | Contingent | $600,000$233/sqft |
Source: | ||
Public tax history
| Year | Property taxes | Tax assessment |
|---|---|---|
| 2025 | $12,598 +2.9% | $342,860 |
| 2024 | $12,242 +1.6% | $342,860 |
| 2023 | $12,047 +1.6% | $342,860 |
Find assessor info on the county website
Neighborhood: Long Hill
Nearby schools
GreatSchools rating
- 9/10Jane Ryan SchoolGrades: K-5Distance: 0.7 mi
- 7/10Madison Middle SchoolGrades: 6-8Distance: 1.3 mi
- 10/10Trumbull High SchoolGrades: 9-12Distance: 1.7 mi
Schools provided by the listing agent
- High: Trumbull
Source: Smart MLS. This data may not be complete. We recommend contacting the local school district to confirm school assignments for this home.

Get pre-qualified for a loan
At Zillow Home Loans, we can pre-qualify you in as little as 5 minutes with no impact to your credit score.An equal housing lender. NMLS #10287.
Sell for more on Zillow
Get a free Zillow Showcase℠ listing and you could sell for .
$827,900
2% more+ $16,558
With Zillow Showcase(estimated)
$844,458