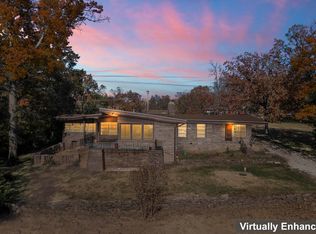Rest and relaxation on this 50 x 34 porch while sipping your morning coffee taking in the panoramic breath taking views of Lake Taneycomo and the Ozark Mountains. Watch the fog roll in over the lake or have friends and family over to share in the holiday festivities. This beautiful 4 bedroom 3 bathroom home done in the style of Frank LLoyd Wright perfectly captures the outdoor living style and this home could be your next great adventure. Take a scenic 15 minute drive from Branson, MO. to beautiful Forsyth MO. This home has to many features to list. The kitchen was recently remodeled yet feels true to the style of the home with custom lit cabinetry making cooking feel like a culinary experience. Down stairs the owner has created an artist studio but could be used as a 4th bedroom, Family
This property is off market, which means it's not currently listed for sale or rent on Zillow. This may be different from what's available on other websites or public sources.
