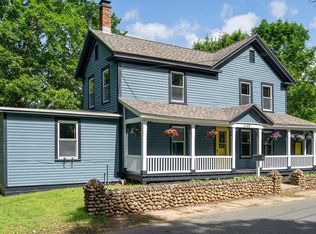Whether you are just starting out or downsizing this charming ranch is a MUST SEE! Versatile layout includes an open kitchen, dining, living room and a partially finished walk out basement that features a spacious 3rd bedroom (with full window and private bath). Large fully applianced kitchen with maple cabinets, center island and gas range. Private side deck, lots of closet space and wide pine floors throughout complete this MOVE IN READY home. Beautifully maintained both inside and out!
This property is off market, which means it's not currently listed for sale or rent on Zillow. This may be different from what's available on other websites or public sources.
