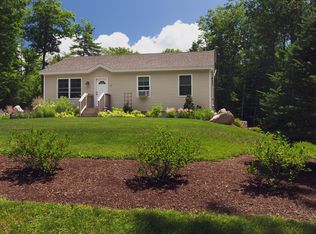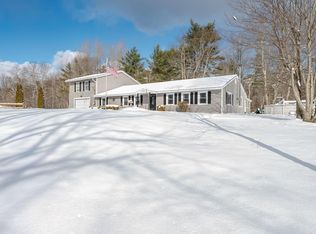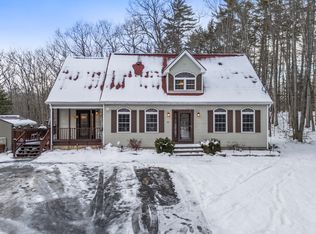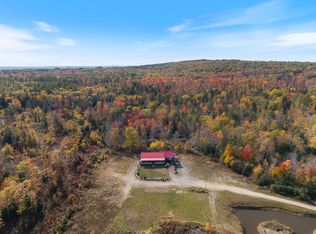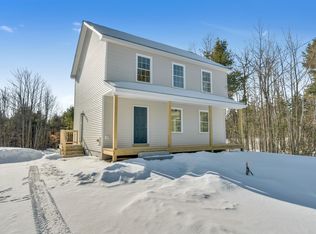Tucked away at the end of a peaceful, tree-lined driveway, this sprawling ranch feels like a breath of fresh country air. Perched on over 7 acres, your friends, family and furry pals have all the room to roam, garden, play! If you're looking for a property that has plenty of outdoor space AND indoor, then look no further- Offering over 2,200 sqft on the first floor; You'll be greeted at the front foyer with tile floors to kick your shoes off, large eat-in kitchen with island, ample cabinetry for storage and an impressive pantry, formal dining room with pellet stove and wall of windows that peer out to a fantastic 3 season porch. Send the family to cozy up in the large sunken living room, which also conveniently has a 3/4 bath and laundry room. Make way to the other wing of the home; you'll find 4 bedrooms tastefully placed apart & full bathroom. Primary bedroom features direct access to the 10x30 deck- Perfect for your morning coffee! Need more space? Finished basement is a perfect playroom, gym, office, rec room , or simply use it for storage! Sellers recent updates; new bedroom flooring & whole house water filtration system.
Active
Price cut: $6K (2/9)
$569,000
247 Smith Road, Lebanon, ME 04027
4beds
2,800sqft
Est.:
Single Family Residence
Built in 1976
7.3 Acres Lot
$568,500 Zestimate®
$203/sqft
$-- HOA
What's special
Impressive pantryPeaceful tree-lined drivewayAmple cabinetry for storagePlenty of outdoor spaceNew bedroom flooring
- 33 days |
- 2,142 |
- 117 |
Zillow last checked: 8 hours ago
Listing updated: February 09, 2026 at 10:46am
Listed by:
Real Broker
Source: Maine Listings,MLS#: 1648843
Tour with a local agent
Facts & features
Interior
Bedrooms & bathrooms
- Bedrooms: 4
- Bathrooms: 2
- Full bathrooms: 2
Primary bedroom
- Level: First
Bedroom 2
- Level: First
Bedroom 3
- Level: First
Bedroom 4
- Level: First
Bonus room
- Level: Basement
Dining room
- Level: First
Kitchen
- Level: First
Laundry
- Level: First
Living room
- Level: First
Other
- Level: Basement
Heating
- Forced Air
Cooling
- Other
Features
- Flooring: Laminate, Tile, Vinyl, Wood
- Basement: Bulkhead,Interior Entry
- Has fireplace: No
Interior area
- Total structure area: 2,800
- Total interior livable area: 2,800 sqft
- Finished area above ground: 2,325
- Finished area below ground: 475
Property
Features
- Patio & porch: Deck, Patio, Screened
- Has view: Yes
- View description: Trees/Woods
Lot
- Size: 7.3 Acres
Details
- Additional structures: Shed(s)
- Parcel number: LBNNMR09L001002A
- Zoning: RA
Construction
Type & style
- Home type: SingleFamily
- Architectural style: Ranch
- Property subtype: Single Family Residence
Materials
- Roof: Shingle
Condition
- Year built: 1976
Utilities & green energy
- Electric: Circuit Breakers
- Sewer: Private Sewer, Septic Design Available
- Water: Private, Well
Community & HOA
Location
- Region: Lebanon
Financial & listing details
- Price per square foot: $203/sqft
- Tax assessed value: $389,742
- Annual tax amount: $3,800
- Date on market: 1/8/2026
Estimated market value
$568,500
$540,000 - $597,000
$3,132/mo
Price history
Price history
| Date | Event | Price |
|---|---|---|
| 2/9/2026 | Price change | $569,000-1%$203/sqft |
Source: | ||
| 2/7/2026 | Listed for sale | $575,000$205/sqft |
Source: | ||
| 2/4/2026 | Contingent | $575,000$205/sqft |
Source: | ||
| 1/22/2026 | Price change | $575,000-0.9%$205/sqft |
Source: | ||
| 1/8/2026 | Listed for sale | $580,000+11.1%$207/sqft |
Source: | ||
Public tax history
Public tax history
| Year | Property taxes | Tax assessment |
|---|---|---|
| 2024 | $3,703 +3.3% | $389,742 |
| 2023 | $3,586 +34% | $389,742 +123.6% |
| 2022 | $2,676 +1.7% | $174,300 |
Find assessor info on the county website
BuyAbility℠ payment
Est. payment
$2,818/mo
Principal & interest
$2206
Property taxes
$413
Home insurance
$199
Climate risks
Neighborhood: 04027
Nearby schools
GreatSchools rating
- 9/10Hanson SchoolGrades: K-3Distance: 3.7 mi
- 6/10Noble High SchoolGrades: 8-12Distance: 10 mi
- 6/10Lebanon SchoolGrades: 4-5Distance: 3.8 mi
- Loading
- Loading
