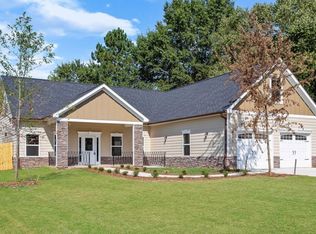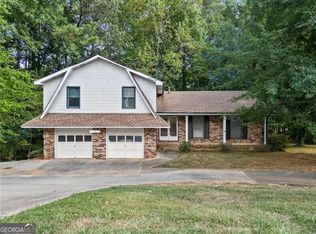Closed
$363,000
247 Shallowford Rd NW, Kennesaw, GA 30144
3beds
2,232sqft
Single Family Residence
Built in 1974
0.28 Acres Lot
$359,900 Zestimate®
$163/sqft
$2,342 Estimated rent
Home value
$359,900
$335,000 - $389,000
$2,342/mo
Zestimate® history
Loading...
Owner options
Explore your selling options
What's special
Step into this updated home with an open layout that feels bright, fresh, and welcoming. The kitchen is complete with new appliances, granite countertops and plenty of space to cook and gather. New LVP flooring runs throughout the home, tying everything together with a clean, stylish vibe. Downstairs you'll find a bonus space perfect for a home gym, movie nights, or whatever fits your lifestyle. Out back is where the home really shines: a private backyard with a covered deck, a cozy fire pit, and great landscaping makes it feel like your own little retreat. Move right in and enjoy this charming home for yourself!
Zillow last checked: 8 hours ago
Listing updated: July 02, 2025 at 08:50am
Listed by:
Christian Driver 770-296-8214,
Atlanta Communities
Bought with:
Non Mls Salesperson, 351940
Non-Mls Company
Source: GAMLS,MLS#: 10504687
Facts & features
Interior
Bedrooms & bathrooms
- Bedrooms: 3
- Bathrooms: 3
- Full bathrooms: 2
- 1/2 bathrooms: 1
Heating
- Central, Forced Air, Natural Gas
Cooling
- Ceiling Fan(s), Central Air, Electric
Appliances
- Included: Dishwasher, Dryer, Refrigerator, Gas Water Heater, Microwave, Stainless Steel Appliance(s), Washer
- Laundry: In Basement, Laundry Closet
Features
- Other
- Flooring: Tile, Vinyl
- Basement: Finished,Exterior Entry,Interior Entry,Daylight,Bath Finished
- Number of fireplaces: 1
Interior area
- Total structure area: 2,232
- Total interior livable area: 2,232 sqft
- Finished area above ground: 1,512
- Finished area below ground: 720
Property
Parking
- Total spaces: 4
- Parking features: Garage Door Opener, Garage, Kitchen Level
- Has garage: Yes
Features
- Levels: One and One Half
- Stories: 1
Lot
- Size: 0.28 Acres
- Features: Private
Details
- Parcel number: 16014000440
Construction
Type & style
- Home type: SingleFamily
- Architectural style: Ranch
- Property subtype: Single Family Residence
Materials
- Wood Siding, Stucco
- Roof: Composition
Condition
- Resale
- New construction: No
- Year built: 1974
Utilities & green energy
- Sewer: Public Sewer
- Water: Public
- Utilities for property: Cable Available, Electricity Available, High Speed Internet, Natural Gas Available, Sewer Connected, Underground Utilities
Community & neighborhood
Community
- Community features: None
Location
- Region: Kennesaw
- Subdivision: None
Other
Other facts
- Listing agreement: Exclusive Right To Sell
Price history
| Date | Event | Price |
|---|---|---|
| 7/2/2025 | Sold | $363,000-4.4%$163/sqft |
Source: | ||
| 6/9/2025 | Pending sale | $379,900$170/sqft |
Source: | ||
| 5/31/2025 | Price change | $379,900-1.3%$170/sqft |
Source: | ||
| 5/22/2025 | Price change | $384,900-1.3%$172/sqft |
Source: | ||
| 5/2/2025 | Price change | $389,900-2.5%$175/sqft |
Source: | ||
Public tax history
| Year | Property taxes | Tax assessment |
|---|---|---|
| 2024 | $4,445 +20.4% | $147,436 +20.4% |
| 2023 | $3,691 +6.4% | $122,428 +7.1% |
| 2022 | $3,468 +17.5% | $114,276 +17.5% |
Find assessor info on the county website
Neighborhood: 30144
Nearby schools
GreatSchools rating
- 8/10Blackwell Elementary SchoolGrades: PK-5Distance: 2.6 mi
- 6/10Mccleskey Middle SchoolGrades: 6-8Distance: 3.2 mi
- 8/10Kell High SchoolGrades: 9-12Distance: 2.6 mi
Schools provided by the listing agent
- Elementary: Blackwell
- Middle: Mccleskey
- High: Kell
Source: GAMLS. This data may not be complete. We recommend contacting the local school district to confirm school assignments for this home.
Get a cash offer in 3 minutes
Find out how much your home could sell for in as little as 3 minutes with a no-obligation cash offer.
Estimated market value$359,900
Get a cash offer in 3 minutes
Find out how much your home could sell for in as little as 3 minutes with a no-obligation cash offer.
Estimated market value
$359,900

