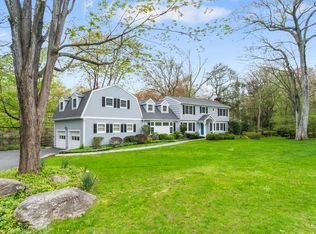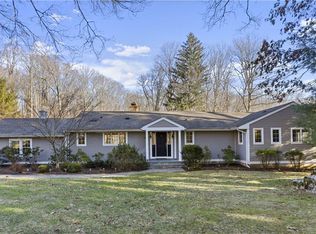Sold for $2,225,000
$2,225,000
247 Sawmill Road, Stamford, CT 06903
5beds
7,292sqft
Single Family Residence
Built in 2006
1.07 Acres Lot
$2,274,900 Zestimate®
$305/sqft
$8,085 Estimated rent
Home value
$2,274,900
$2.05M - $2.53M
$8,085/mo
Zestimate® history
Loading...
Owner options
Explore your selling options
What's special
Experience over a million dollars in exquisite luxury upgrades designed to captivate even the most discerning buyers. The heart of the home is a chef's dream-an exquisite Wolf/SubZero kitchen with an 8-foot island and a dramatic waterfall edge. The first floor's open floor plan seamlessly flows from formal to casual spaces, including a formal dining room with a butler's pantry that transitions into a billiard room with a wet bar. The upper primary suite with fireplace has a spa-like primary bathroom with an elegant oval natural stone soaking tub, radiant heated floors in stone, and a seamless glass shower for a true retreat experience. Two spacious bedrooms en-suite with walk-in closets plus two bedrooms share hall bath plus laundry complete second floor. The third floor features hardwood floors, an expansive office with custom built-ins, and extensive bonus space. Additional highlights include a renovated mudroom, two powder rooms, a laundry room with California Closet systems, and more. The exterior is equally impressive with a Brazilian IPE deck with electric awning, a beautifully landscaped front courtyard with Belgian block edging and crushed stone, and a brand-new roof. Plans for a future pool site offer even more potential. Designed for luxurious, modern living, this home truly has it all-comfort, style, and timeless elegance.
Zillow last checked: 8 hours ago
Listing updated: June 06, 2025 at 01:21pm
Listed by:
Sara Littlefield 203-253-3350,
BHHS Darien/New Canaan 203-655-5114
Bought with:
Daniel M. Berger, REB.0792958
Re/Max Prestige Properties
Source: Smart MLS,MLS#: 24081855
Facts & features
Interior
Bedrooms & bathrooms
- Bedrooms: 5
- Bathrooms: 6
- Full bathrooms: 4
- 1/2 bathrooms: 2
Primary bedroom
- Features: Gas Log Fireplace, Fireplace, Hardwood Floor
- Level: Upper
- Area: 368 Square Feet
- Dimensions: 16 x 23
Bedroom
- Features: Full Bath, Walk-In Closet(s), Hardwood Floor, Tub w/Shower
- Level: Upper
- Area: 336 Square Feet
- Dimensions: 24 x 14
Bedroom
- Features: Full Bath, Walk-In Closet(s), Hardwood Floor, Tub w/Shower
- Level: Upper
- Area: 336 Square Feet
- Dimensions: 24 x 14
Bedroom
- Features: Full Bath, Hardwood Floor
- Level: Upper
- Area: 270 Square Feet
- Dimensions: 18 x 15
Bedroom
- Features: Full Bath, Hardwood Floor, Tub w/Shower
- Level: Upper
- Area: 132 Square Feet
- Dimensions: 12 x 11
Primary bathroom
- Features: Remodeled, Quartz Counters, Double-Sink, Stall Shower, Slate Floor
- Level: Upper
- Area: 198 Square Feet
- Dimensions: 18 x 11
Den
- Features: High Ceilings, French Doors, Hardwood Floor
- Level: Main
- Area: 192 Square Feet
- Dimensions: 16 x 12
Dining room
- Features: Remodeled, High Ceilings, Wet Bar, Hardwood Floor
- Level: Main
- Area: 330 Square Feet
- Dimensions: 22 x 15
Family room
- Features: High Ceilings, Vaulted Ceiling(s), Gas Log Fireplace, Fireplace, Hardwood Floor
- Level: Main
- Area: 416 Square Feet
- Dimensions: 16 x 26
Kitchen
- Features: Remodeled, High Ceilings, Dining Area, Kitchen Island, Hardwood Floor
- Level: Main
- Area: 405 Square Feet
- Dimensions: 27 x 15
Living room
- Features: Gas Log Fireplace, Hardwood Floor
- Level: Main
- Area: 304 Square Feet
- Dimensions: 16 x 19
Office
- Features: Remodeled, Hardwood Floor
- Level: Upper
- Area: 504 Square Feet
- Dimensions: 12 x 42
Other
- Features: Remodeled, 2 Story Window(s), Half Bath, Tile Floor
- Level: Main
- Area: 221 Square Feet
- Dimensions: 13 x 17
Other
- Features: Built-in Features, Tile Floor
- Level: Upper
- Area: 100 Square Feet
- Dimensions: 10 x 10
Other
- Features: Remodeled, Hardwood Floor
- Level: Upper
- Area: 288 Square Feet
- Dimensions: 16 x 18
Rec play room
- Features: Remodeled, Hardwood Floor
- Level: Upper
- Area: 900 Square Feet
- Dimensions: 50 x 18
Heating
- Forced Air, Oil
Cooling
- Central Air, Zoned
Appliances
- Included: Gas Cooktop, Gas Range, Oven/Range, Microwave, Range Hood, Refrigerator, Freezer, Subzero, Dishwasher, Washer, Dryer, Wine Cooler, Water Heater
- Laundry: Upper Level, Mud Room
Features
- Sound System, Open Floorplan, Entrance Foyer, Smart Thermostat
- Basement: Full,Storage Space,Concrete
- Attic: Storage,Finished,Walk-up
- Number of fireplaces: 3
Interior area
- Total structure area: 7,292
- Total interior livable area: 7,292 sqft
- Finished area above ground: 7,292
Property
Parking
- Total spaces: 6
- Parking features: Attached, Other, Paved, Driveway, Garage Door Opener, Private
- Attached garage spaces: 3
- Has uncovered spaces: Yes
Features
- Patio & porch: Deck
- Exterior features: Outdoor Grill, Awning(s), Lighting, Stone Wall, Underground Sprinkler
- Waterfront features: Beach Access
Lot
- Size: 1.07 Acres
- Features: Landscaped
Details
- Parcel number: 333634
- Zoning: RA1
Construction
Type & style
- Home type: SingleFamily
- Architectural style: Colonial
- Property subtype: Single Family Residence
Materials
- Clapboard, Stone
- Foundation: Concrete Perimeter
- Roof: Asphalt
Condition
- New construction: No
- Year built: 2006
Utilities & green energy
- Sewer: Septic Tank
- Water: Well
- Utilities for property: Cable Available
Green energy
- Energy efficient items: Thermostat, Ridge Vents
Community & neighborhood
Security
- Security features: Security System
Community
- Community features: Golf, Health Club, Library, Public Rec Facilities, Near Public Transport, Shopping/Mall
Location
- Region: Stamford
- Subdivision: North Stamford
Price history
| Date | Event | Price |
|---|---|---|
| 6/6/2025 | Sold | $2,225,000+1.1%$305/sqft |
Source: | ||
| 4/4/2025 | Pending sale | $2,200,000$302/sqft |
Source: | ||
| 4/2/2025 | Contingent | $2,200,000$302/sqft |
Source: | ||
| 3/27/2025 | Listed for sale | $2,200,000+16.2%$302/sqft |
Source: | ||
| 11/30/2007 | Sold | $1,894,000$260/sqft |
Source: | ||
Public tax history
| Year | Property taxes | Tax assessment |
|---|---|---|
| 2025 | $27,803 +2.6% | $1,190,180 |
| 2024 | $27,088 -7% | $1,190,180 |
| 2023 | $29,112 +14% | $1,190,180 +22.8% |
Find assessor info on the county website
Neighborhood: North Stamford
Nearby schools
GreatSchools rating
- 3/10Roxbury SchoolGrades: K-5Distance: 2.8 mi
- 4/10Cloonan SchoolGrades: 6-8Distance: 5 mi
- 3/10Westhill High SchoolGrades: 9-12Distance: 2.6 mi
Schools provided by the listing agent
- Elementary: Roxbury
- Middle: Cloonan
- High: Westhill
Source: Smart MLS. This data may not be complete. We recommend contacting the local school district to confirm school assignments for this home.
Sell with ease on Zillow
Get a Zillow Showcase℠ listing at no additional cost and you could sell for —faster.
$2,274,900
2% more+$45,498
With Zillow Showcase(estimated)$2,320,398

