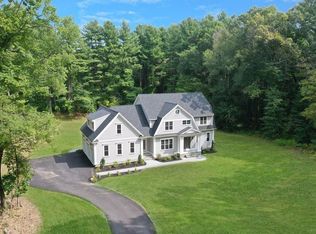Fabulous, stylish Mid-Century Modern with newly refinished hardwood floors, renovated kitchen & baths & amazing lower level. The open floor plan is comfortable & practical. A designer kitchen boasts new cabinets, quartz counter tops, cork floors, back splash & high end appliances. The living room offers a fireplace, wall of windows and built-ins. There are 3 generous bedrooms with closet organizers, including the master suite with new Kohler steam shower plus a new gorgeous spa-like main bath with soaking tub. You will love the chic family room with its spacious feel, fireplace & quartz wet bar- perfect for entertaining. Laundry & ample storage complete the walk-out lower level. Two acres of gardens and plenty of play space round out this special property. Very convenient commuting location on the Concord/Lincoln line. Minutes to Concord center & famous Walden Pond. Walking trails to Flints Pond. This home will capture your heart! 2019-08-23
This property is off market, which means it's not currently listed for sale or rent on Zillow. This may be different from what's available on other websites or public sources.
