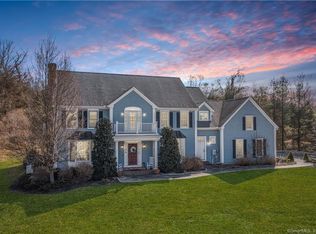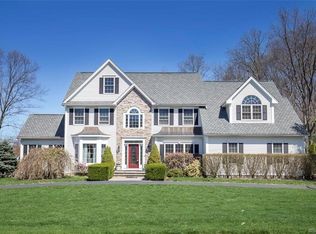Location, location, location- in one of Southbury’s most desirable subdivisions! The ingenious design and forethought with architecture and detail, this custom, open, spacious home makes for wonderful entertaining or cozy times by the fire. Entering, you immediately realize the level of sophistication including soaring 9ft ceilings & spacious rooms, the 2 story foyer entrance is flanked by formal living room & formal dining room w/ extensive custom moldings and raised panels. The private office w/ beautiful trey ceiling offers the potential for a first floor bedroom/guest suite; next to a full bath. The enticing family room w/ wet bar & gas fireplace takes advantage of the views and is the perfect place. Flowing right into the beautiful custom granite kitchen w/ center Island, sub-zero, Viking gas range, double wall ovens & plenty of storage. Sunny & bright as you go upstairs to your luxurious master suite w/ huge walk-in closet & elaborate bath. Add two more beds w/ shared bath and a third with a Jr suite attached, and the not to be missed BONUS ROOM--large enough for all to enjoy! At the end of sought-after cul-de-sac, close to I-84, Town, schools, shopping, and restaurants, yet nestled in nature w/ the privacy to hear the birds chirp, crickets sing, bullfrogs croak AND gorgeous western mountain views. This is your chance!! Best value. All located minutes to golf, private clubs, tennis, pool, private schools and 1/2 hour to train station. Only 1 1/2 hours to NYC with theater and art galleries. Sellers offering $5,000 credit for Closing Costs if under contract by November 10th!
This property is off market, which means it's not currently listed for sale or rent on Zillow. This may be different from what's available on other websites or public sources.


