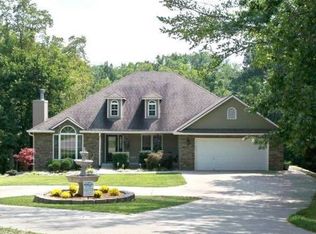Sold
Price Unknown
247 SW 21st Rd, Warrensburg, MO 64093
2beds
1,882sqft
Single Family Residence
Built in 1974
5 Acres Lot
$399,100 Zestimate®
$--/sqft
$1,284 Estimated rent
Home value
$399,100
$299,000 - $539,000
$1,284/mo
Zestimate® history
Loading...
Owner options
Explore your selling options
What's special
Welcome to your serene retreat situated on 5 acres of picturesque landscape with walking trails and a pond. This enchanting custom home is the perfect balance of rustic charm and modern comforts. Vaulted ceilings with rough cedar wrapped beams and crisp white walls enhance the sense of openness, while large picture windows flood the rooms with natural light, framing views of lush landscaping that surrounds the property. The home offers a main level primary bedroom with sitting area and bathroom. The upper level of the home offers a second bedroom with its own unique views of the property. The second level also offers a 2nd full bathroom and quaint versatile loft space, perfect for a home office or additional relaxation area. The full finished walkout basement is equipped with a second family / rec room, second wood burning fireplace, reading nook, 3rd full bathroom and spacious gathering spot. The home was freshly remodeled in 2023, with new HVAC, Hot water Heater, Electric Service, Roof, Siding, Trim, Oak Floors, Solid Surface Counter Tops, Cabinetry, Appliances, Bathroom Vanities, Toilets, Showers, Covered Front porch, Screened in porch and new Windows throughout. Outside, a two-car detached garage provides ample storage for vehicles and tools, complementing the convenience of country living. Whether you're enjoying the cozy fireplace or entertaining in the spacious living areas, this home embodies comfort and style. Custom landscaping enhances the natural beauty of the property whether you’re strolling through the wooded acreage, fishing by the pond, or simply enjoying the sounds of nature from your screened porch. Surrounded by mature shade trees, this tranquil retreat is the perfect blend of natural beauty and modern elegance.
Zillow last checked: 8 hours ago
Listing updated: July 26, 2024 at 03:21pm
Listed by:
Julie A Newton 660-229-3074,
Elite Realty 660-747-8181
Bought with:
Megan Whitney, 2010038778
Elite Realty
Source: WCAR MO,MLS#: 97976
Facts & features
Interior
Bedrooms & bathrooms
- Bedrooms: 2
- Bathrooms: 3
- Full bathrooms: 3
Kitchen
- Features: Cabinets Wood
Heating
- Heat Pump
Cooling
- Electric
Appliances
- Included: Dishwasher, Electric Oven/Range, Electric Water Heater
- Laundry: Main Level
Features
- Flooring: Carpet, Vinyl, Wood
- Windows: Vinyl, Drapes/Curtains/Rods: None
- Basement: Full,Finished,Walk-Out Access
- Number of fireplaces: 2
- Fireplace features: Family Room, Living Room, Wood Burning
Interior area
- Total structure area: 2,885
- Total interior livable area: 1,882 sqft
- Finished area above ground: 1,882
Property
Parking
- Total spaces: 2
- Parking features: Detached, Garage Door Opener
- Garage spaces: 2
Features
- Patio & porch: Covered, Screened
- Waterfront features: Pond, Creek
Lot
- Size: 5 Acres
Details
- Parcel number: 191001000000024001
Construction
Type & style
- Home type: SingleFamily
- Architectural style: Cottage/Bungalow
- Property subtype: Single Family Residence
Materials
- Frame, Wood Siding
- Foundation: Concrete Perimeter
- Roof: Composition
Condition
- New construction: No
- Year built: 1974
- Major remodel year: 2023
Utilities & green energy
- Electric: 220 Volts in Laundry
- Sewer: Septic Tank
- Water: Rural Water, Well
Green energy
- Energy efficient items: Ceiling Fans, Fireplace Insert
Community & neighborhood
Location
- Region: Warrensburg
- Subdivision: See S, T, R
Price history
| Date | Event | Price |
|---|---|---|
| 7/24/2024 | Sold | -- |
Source: | ||
| 6/30/2024 | Pending sale | $380,000$202/sqft |
Source: | ||
| 6/25/2024 | Listed for sale | $380,000$202/sqft |
Source: | ||
Public tax history
| Year | Property taxes | Tax assessment |
|---|---|---|
| 2025 | $2,297 +7.1% | $32,108 +9.1% |
| 2024 | $2,144 -0.7% | $29,435 |
| 2023 | $2,159 | $29,435 +475.9% |
Find assessor info on the county website
Neighborhood: 64093
Nearby schools
GreatSchools rating
- NAMaple Grove ElementaryGrades: PK-2Distance: 2.2 mi
- 4/10Warrensburg Middle SchoolGrades: 6-8Distance: 3 mi
- 5/10Warrensburg High SchoolGrades: 9-12Distance: 2 mi
Schools provided by the listing agent
- District: Warrensburg R-VI
Source: WCAR MO. This data may not be complete. We recommend contacting the local school district to confirm school assignments for this home.
Get a cash offer in 3 minutes
Find out how much your home could sell for in as little as 3 minutes with a no-obligation cash offer.
Estimated market value$399,100
Get a cash offer in 3 minutes
Find out how much your home could sell for in as little as 3 minutes with a no-obligation cash offer.
Estimated market value
$399,100
