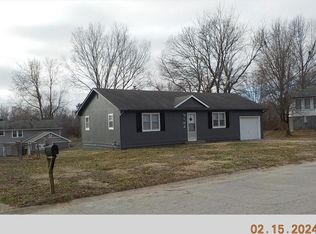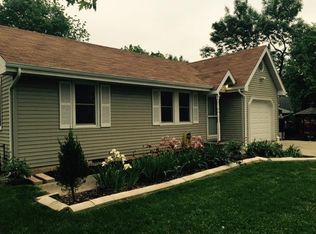Sold
Street View
Price Unknown
247 SE 101st Rd, Warrensburg, MO 64093
3beds
1,390sqft
Single Family Residence
Built in 1983
0.28 Acres Lot
$143,200 Zestimate®
$--/sqft
$1,552 Estimated rent
Home value
$143,200
$100,000 - $205,000
$1,552/mo
Zestimate® history
Loading...
Owner options
Explore your selling options
What's special
This fixer-upper has great potential, featuring a split-level design, an upstairs Jack and Jill style bathroom, a sunroom, a cozy basement with a full bathroom, and a two-car garage.
Zillow last checked: 8 hours ago
Listing updated: October 18, 2024 at 02:50pm
Listing Provided by:
Kelsey Wilgers 660-238-1032,
Optimum Realty Group LLC
Bought with:
TJ Culler, 0463
Optimum Realty Group LLC
Source: Heartland MLS as distributed by MLS GRID,MLS#: 2509933
Facts & features
Interior
Bedrooms & bathrooms
- Bedrooms: 3
- Bathrooms: 2
- Full bathrooms: 2
Primary bedroom
- Area: 154 Square Feet
- Dimensions: 14 x 11
Bedroom 2
- Area: 108 Square Feet
- Dimensions: 12 x 9
Bedroom 3
- Area: 90 Square Feet
- Dimensions: 10 x 9
Family room
- Area: 180 Square Feet
- Dimensions: 18 x 10
Kitchen
- Area: 209 Square Feet
- Dimensions: 19 x 11
Sun room
- Area: 228 Square Feet
- Dimensions: 19 x 12
Heating
- Forced Air
Cooling
- Electric
Appliances
- Laundry: In Basement
Features
- Windows: Window Coverings
- Basement: Concrete,Full,Interior Entry
- Number of fireplaces: 1
- Fireplace features: Basement, Wood Burning
Interior area
- Total structure area: 1,390
- Total interior livable area: 1,390 sqft
- Finished area above ground: 1,290
- Finished area below ground: 100
Property
Parking
- Total spaces: 2
- Parking features: Attached
- Attached garage spaces: 2
Lot
- Size: 0.28 Acres
- Features: Corner Lot
Details
- Additional structures: Barn(s)
- Parcel number: 999999
Construction
Type & style
- Home type: SingleFamily
- Property subtype: Single Family Residence
Materials
- Frame
- Roof: Composition
Condition
- Year built: 1983
Utilities & green energy
- Sewer: Public Sewer
- Water: Public
Community & neighborhood
Location
- Region: Warrensburg
- Subdivision: Other
HOA & financial
HOA
- Has HOA: No
Other
Other facts
- Listing terms: Cash,Conventional
- Ownership: Private
Price history
| Date | Event | Price |
|---|---|---|
| 10/18/2024 | Sold | -- |
Source: | ||
| 9/13/2024 | Pending sale | $165,000+27.9%$119/sqft |
Source: | ||
| 8/30/2017 | Sold | -- |
Source: | ||
| 6/19/2017 | Listed for sale | $129,000+5.7%$93/sqft |
Source: Action Realty Co #2052085 Report a problem | ||
| 4/17/2015 | Sold | -- |
Source: | ||
Public tax history
| Year | Property taxes | Tax assessment |
|---|---|---|
| 2025 | -- | $19,601 +8.6% |
| 2024 | -- | $18,041 |
| 2023 | -- | $18,041 +4.2% |
Find assessor info on the county website
Neighborhood: 64093
Nearby schools
GreatSchools rating
- NAMaple Grove ElementaryGrades: PK-2Distance: 1.9 mi
- 4/10Warrensburg Middle SchoolGrades: 6-8Distance: 2.8 mi
- 5/10Warrensburg High SchoolGrades: 9-12Distance: 1.5 mi
Get a cash offer in 3 minutes
Find out how much your home could sell for in as little as 3 minutes with a no-obligation cash offer.
Estimated market value$143,200
Get a cash offer in 3 minutes
Find out how much your home could sell for in as little as 3 minutes with a no-obligation cash offer.
Estimated market value
$143,200

