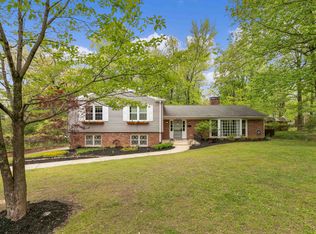Undated appliances open floor plan large pantry up to date appliances just remodeled hard wood floor fenced yard. Close to hospital No pets, no smoking, must be 25 yrs of age, responsible for yard maintenance, cut yard. All utilities are in renters name. Renters insurance(must provide proof) Driveway is shared with neighbor, cannot block there portion.
This property is off market, which means it's not currently listed for sale or rent on Zillow. This may be different from what's available on other websites or public sources.

