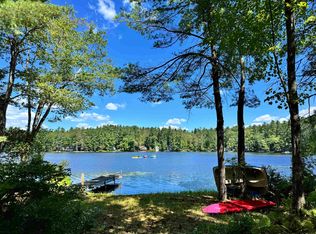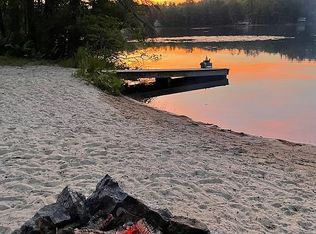Closed
Listed by:
George Carroll,
Two Villages R.E. 603-746-3300
Bought with: Two Villages R.E.
$470,000
247 Rolfe Pond Road, Hopkinton, NH 03229
2beds
712sqft
Single Family Residence
Built in 1953
7,841 Square Feet Lot
$475,000 Zestimate®
$660/sqft
$2,015 Estimated rent
Home value
$475,000
$390,000 - $575,000
$2,015/mo
Zestimate® history
Loading...
Owner options
Explore your selling options
What's special
Here's a get-away waterfront cottage on Rolfe Pond in Contoocook. Cute as a button, right on the water, canoe included. Currently set up with 2 bedrooms but there is also loft/attic.
Zillow last checked: 8 hours ago
Listing updated: June 20, 2023 at 02:13pm
Listed by:
George Carroll,
Two Villages R.E. 603-746-3300
Bought with:
George Carroll
Two Villages R.E.
Source: PrimeMLS,MLS#: 4950777
Facts & features
Interior
Bedrooms & bathrooms
- Bedrooms: 2
- Bathrooms: 1
- 3/4 bathrooms: 1
Heating
- Electric
Cooling
- None
Appliances
- Included: Electric Water Heater
Features
- Has basement: No
Interior area
- Total structure area: 712
- Total interior livable area: 712 sqft
- Finished area above ground: 712
- Finished area below ground: 0
Property
Parking
- Parking features: Dirt
Features
- Levels: One and One Half
- Stories: 1
- Has view: Yes
- View description: Water
- Water view: Water
- Waterfront features: Waterfront
Lot
- Size: 7,841 sqft
- Features: Country Setting, Near Country Club, Near Golf Course, Near Shopping, Near Hospital
Details
- Parcel number: HOPNM00209B000016L000000
- Zoning description: Residential
Construction
Type & style
- Home type: SingleFamily
- Architectural style: Cottage/Camp
- Property subtype: Single Family Residence
Materials
- Wood Frame, Clapboard Exterior
- Foundation: Pillar/Post/Pier
- Roof: Shingle
Condition
- New construction: No
- Year built: 1953
Utilities & green energy
- Electric: 100 Amp Service
- Sewer: 500 Gallon, Private Sewer
- Utilities for property: Cable Available
Community & neighborhood
Location
- Region: Hopkinton
Other
Other facts
- Road surface type: Gravel
Price history
| Date | Event | Price |
|---|---|---|
| 10/7/2025 | Sold | $470,000-1.9%$660/sqft |
Source: Public Record Report a problem | ||
| 9/5/2025 | Price change | $479,000-4%$673/sqft |
Source: | ||
| 8/8/2025 | Price change | $499,000-3.9%$701/sqft |
Source: | ||
| 7/15/2025 | Price change | $519,000-1.9%$729/sqft |
Source: | ||
| 6/18/2025 | Price change | $529,000-3.8%$743/sqft |
Source: | ||
Public tax history
| Year | Property taxes | Tax assessment |
|---|---|---|
| 2024 | $8,104 +108.3% | $370,200 +233.2% |
| 2023 | $3,891 +8.6% | $111,100 |
| 2022 | $3,583 +10.2% | $111,100 |
Find assessor info on the county website
Neighborhood: 03229
Nearby schools
GreatSchools rating
- 9/10Maple Street Elementary SchoolGrades: 4-6Distance: 2.5 mi
- 6/10Hopkinton Middle SchoolGrades: 7-8Distance: 2.7 mi
- 10/10Hopkinton High SchoolGrades: 9-12Distance: 2.7 mi
Schools provided by the listing agent
- Elementary: Harold Martin School
- Middle: Hopkinton Middle School
- High: Hopkinton Middle High School
- District: Hopkinton School District
Source: PrimeMLS. This data may not be complete. We recommend contacting the local school district to confirm school assignments for this home.

Get pre-qualified for a loan
At Zillow Home Loans, we can pre-qualify you in as little as 5 minutes with no impact to your credit score.An equal housing lender. NMLS #10287.

