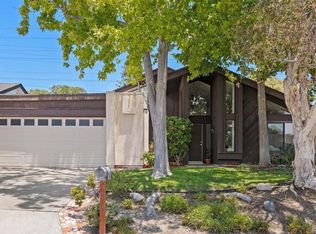Sold for $1,995,000
$1,995,000
247 Rodney Ave, Encinitas, CA 92024
5beds
2,327sqft
Single Family Residence
Built in 1973
-- sqft lot
$2,386,600 Zestimate®
$857/sqft
$7,313 Estimated rent
Home value
$2,386,600
$2.17M - $2.65M
$7,313/mo
Zestimate® history
Loading...
Owner options
Explore your selling options
What's special
Welcome to this beautifully updated home in the heart of Encinitas, where modern style meets everyday comfort! Move-in ready and thoughtfully upgraded, this home has a fresh, contemporary feel from the moment you walk in. The kitchen shines with slim white shaker cabinets, quartz countertops, a full-height tile backsplash, brand-new stainless steel appliances, and stylish fixtures. Both bathrooms have been transformed with designer quality freestanding vanities, custom tile work, and spa-like finishes. Inside, you’ll find fresh interior paint, smooth wall texture, white oak style LVP flooring, and a new four-ton furnace. A designer’s touch is evident throughout, from the bold new front door and soaring ceilings to the striking floor-to-ceiling tiled fireplace and sleek cable handrails. The open layout includes a versatile loft with a built-in desk and a newly added laundry room with shaker cabinets. Updated lighting, new doors, mirrored closet doors, and upgraded hardware add to the home’s modern charm. Outside, the home boasts fresh landscaping, a stylish new slat facade, and a roof tune-up, enhancing its curb appeal. This rare 5-bedroom home comes with no HOA and is just minutes from top-rated beaches, schools, shopping, and dining—giving you easy access to everything Encinitas has to offer!
Zillow last checked: 8 hours ago
Listing updated: July 01, 2025 at 02:05am
Listed by:
Sander Harth DRE #01916223 619-507-1100,
Compass
Bought with:
Hannah Nancarrow-Woods, DRE #02005522
Nancarrow Realty Group
Elyse Dittrich Stassel, DRE #01931225
Nancarrow Realty Group
Source: SDMLS,MLS#: 250017697 Originating MLS: San Diego Association of REALTOR
Originating MLS: San Diego Association of REALTOR
Facts & features
Interior
Bedrooms & bathrooms
- Bedrooms: 5
- Bathrooms: 3
- Full bathrooms: 2
- 1/2 bathrooms: 1
Heating
- Fireplace, Forced Air Unit
Cooling
- Central Forced Air
Appliances
- Included: Dishwasher, Disposal, Garage Door Opener, Microwave, Pool/Spa/Equipment, Refrigerator, Freezer, Gas Oven, Gas Stove, Ice Maker, Counter Top
- Laundry: Gas & Electric Dryer HU, Washer Hookup
Features
- Flooring: Wood
- Number of fireplaces: 1
- Fireplace features: FP in Living Room
Interior area
- Total structure area: 2,327
- Total interior livable area: 2,327 sqft
Property
Parking
- Total spaces: 4
- Parking features: Attached
- Garage spaces: 2
Features
- Levels: 2 Story
- Pool features: Below Ground
- Fencing: Full
Details
- Parcel number: 2593640700
Construction
Type & style
- Home type: SingleFamily
- Property subtype: Single Family Residence
Materials
- Wood/Stucco
- Roof: Asphalt
Condition
- Year built: 1973
Utilities & green energy
- Sewer: Public Sewer
- Water: Public
Community & neighborhood
Location
- Region: Encinitas
- Subdivision: ENCINITAS
Other
Other facts
- Listing terms: Cash,Conventional,FHA,VA
Price history
| Date | Event | Price |
|---|---|---|
| 3/7/2025 | Sold | $1,995,000$857/sqft |
Source: | ||
| 2/12/2025 | Pending sale | $1,995,000$857/sqft |
Source: | ||
| 1/30/2025 | Listed for sale | $1,995,000+47.8%$857/sqft |
Source: | ||
| 10/28/2024 | Sold | $1,350,000$580/sqft |
Source: Public Record Report a problem | ||
Public tax history
Tax history is unavailable.
Find assessor info on the county website
Neighborhood: 92024
Nearby schools
GreatSchools rating
- 8/10Park Dale Lane Elementary SchoolGrades: K-6Distance: 0.6 mi
- 7/10Diegueno Middle SchoolGrades: 7-8Distance: 0.9 mi
- 9/10La Costa Canyon High SchoolGrades: 9-12Distance: 2.2 mi
Get a cash offer in 3 minutes
Find out how much your home could sell for in as little as 3 minutes with a no-obligation cash offer.
Estimated market value
$2,386,600
