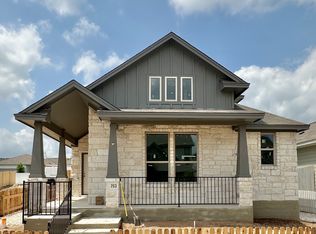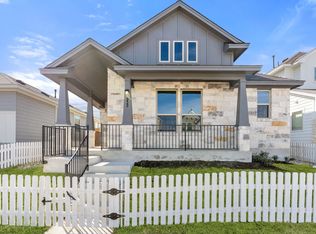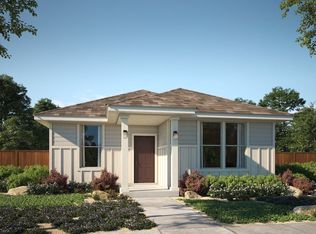Sage Hollow is a community with attractive amenities and a variety of home selections in a fantastic location. Sage Hollow delivers new homes near downtown Kyle that are connected by wide pedestrian-friendly sidewalks that weave throughout the community and provide easy access to enjoyable destinations such as the neighborhood dog park, family-friendly playscape area, and relaxing swimming pool. Thoughtful planning went into the design of Sage Hollow with over seven acres of dedicated recreational land that preserves a number of mature trees that lend shade and maturity to this new community. Contact our team to learn more about this exciting new home opportunity in Kyle, Texas!
This property is off market, which means it's not currently listed for sale or rent on Zillow. This may be different from what's available on other websites or public sources.


