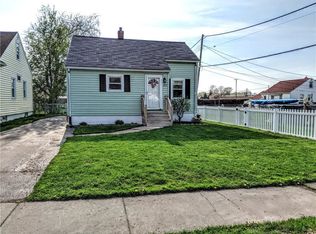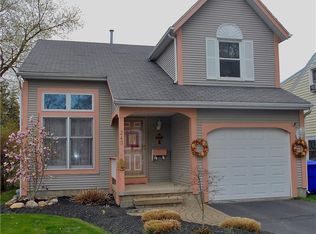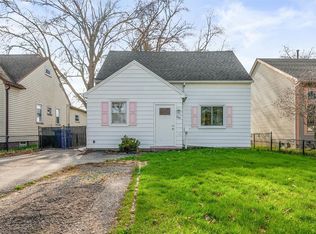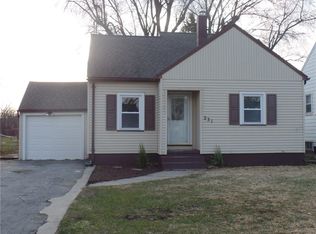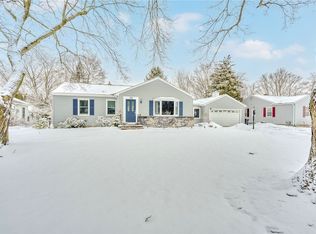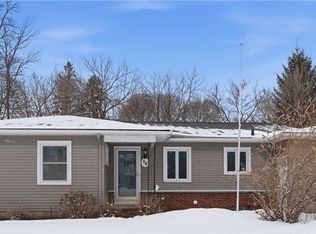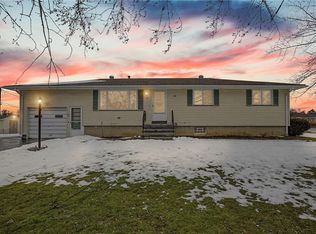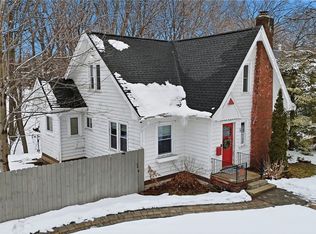Welcome to 247 Ridgecrest Road! This charming Cape Cod offers 1,347 sq ft of inviting living space and is being offered fully furnished; furnishings may be kept or removed prior to closing. The home features a remodeled kitchen with granite countertops, great cabinet space, and a functional eat-in layout that opens to a bright living room. A remodeled full bathroom and two first-floor bedrooms provide flexible living options, while upstairs you’ll find large bedrooms offering a cozy and private retreat. A full basement adds valuable storage and laundry space. Outside, enjoy a new concrete patio, a fully fenced backyard ideal for relaxing or entertaining, an open porch, and a shed for additional storage. Located on a neighborhood street in the Farmdale subdivision, this home combines classic character with everyday comfort in a convenient Greece location.
Active
$194,900
247 Ridgecrest Rd, Rochester, NY 14626
3beds
1,347sqft
Single Family Residence
Built in 1943
6,760.51 Square Feet Lot
$-- Zestimate®
$145/sqft
$-- HOA
What's special
Two first-floor bedroomsShed for additional storageInviting living spaceOpen porchGreat cabinet spaceRemodeled kitchenGranite countertops
- 15 days |
- 3,157 |
- 118 |
Zillow last checked: 8 hours ago
Listing updated: February 18, 2026 at 06:10am
Listing by:
High Falls Sotheby's International 585-623-1500,
Robert Piazza Palotto Robert@HighFallsSIR.com,
Brad Higgins 585-623-1500,
High Falls Sotheby's International
Source: NYSAMLSs,MLS#: R1661008 Originating MLS: Rochester
Originating MLS: Rochester
Tour with a local agent
Facts & features
Interior
Bedrooms & bathrooms
- Bedrooms: 3
- Bathrooms: 1
- Full bathrooms: 1
- Main level bathrooms: 1
- Main level bedrooms: 2
Heating
- Gas, Forced Air
Appliances
- Included: Dryer, Gas Water Heater, Microwave, Refrigerator, Washer
- Laundry: In Basement
Features
- Eat-in Kitchen, Furnished, Separate/Formal Living Room, Granite Counters, Sliding Glass Door(s), Bedroom on Main Level
- Flooring: Carpet, Hardwood, Tile, Varies
- Doors: Sliding Doors
- Windows: Thermal Windows
- Basement: Full
- Has fireplace: No
- Furnished: Yes
Interior area
- Total structure area: 1,347
- Total interior livable area: 1,347 sqft
Property
Parking
- Parking features: No Garage
Features
- Patio & porch: Open, Patio, Porch
- Exterior features: Blacktop Driveway, Fully Fenced, Patio
- Fencing: Full
Lot
- Size: 6,760.51 Square Feet
- Dimensions: 40 x 169
- Features: Rectangular, Rectangular Lot, Residential Lot
Details
- Additional structures: Shed(s), Storage
- Parcel number: 2628000741500006005100
- Special conditions: Standard
Construction
Type & style
- Home type: SingleFamily
- Architectural style: Cape Cod
- Property subtype: Single Family Residence
Materials
- Vinyl Siding
- Foundation: Block
- Roof: Asphalt
Condition
- Resale
- Year built: 1943
Utilities & green energy
- Electric: Circuit Breakers
- Sewer: Connected
- Water: Connected, Public
- Utilities for property: Cable Available, High Speed Internet Available, Sewer Connected, Water Connected
Community & HOA
Community
- Subdivision: Farmdale
Location
- Region: Rochester
Financial & listing details
- Price per square foot: $145/sqft
- Tax assessed value: $119,700
- Annual tax amount: $6,114
- Date on market: 2/10/2026
- Listing terms: Cash,Conventional,FHA,VA Loan
Estimated market value
Not available
Estimated sales range
Not available
Not available
Price history
Price history
| Date | Event | Price |
|---|---|---|
| 2/10/2026 | Listed for sale | $194,900+8.3%$145/sqft |
Source: | ||
| 6/9/2023 | Sold | $180,000+12.6%$134/sqft |
Source: | ||
| 4/19/2023 | Pending sale | $159,900$119/sqft |
Source: | ||
| 4/12/2023 | Listed for sale | $159,900+226.3%$119/sqft |
Source: | ||
| 8/16/2018 | Sold | $49,000-33.7%$36/sqft |
Source: Public Record Report a problem | ||
| 1/21/2005 | Sold | $73,900+58.9%$55/sqft |
Source: Public Record Report a problem | ||
| 4/24/1998 | Sold | $46,500$35/sqft |
Source: Public Record Report a problem | ||
Public tax history
Public tax history
| Year | Property taxes | Tax assessment |
|---|---|---|
| 2024 | -- | $119,700 |
| 2023 | -- | $119,700 +18.5% |
| 2022 | -- | $101,000 |
| 2021 | -- | $101,000 |
| 2020 | -- | $101,000 +13.5% |
| 2018 | -- | $89,000 |
| 2017 | $2,176 | $89,000 |
| 2016 | -- | $89,000 |
| 2015 | -- | $89,000 |
| 2014 | -- | $89,000 +4.7% |
| 2013 | -- | $85,000 |
| 2012 | -- | $85,000 |
| 2011 | -- | $85,000 |
| 2010 | -- | $85,000 |
| 2009 | -- | $85,000 +10.4% |
| 2007 | -- | $77,000 |
| 2006 | -- | $77,000 +11.1% |
| 2005 | -- | $69,300 |
| 2004 | -- | $69,300 |
| 2003 | -- | $69,300 |
| 2002 | -- | $69,300 |
| 2001 | -- | $69,300 |
| 2000 | -- | $69,300 |
Find assessor info on the county website
BuyAbility℠ payment
Estimated monthly payment
Boost your down payment with 6% savings match
Earn up to a 6% match & get a competitive APY with a *. Zillow has partnered with to help get you home faster.
Learn more*Terms apply. Match provided by Foyer. Account offered by Pacific West Bank, Member FDIC.Climate risks
Neighborhood: 14626
Nearby schools
GreatSchools rating
- NAHolmes Road Elementary SchoolGrades: K-2Distance: 0.7 mi
- 3/10Olympia High SchoolGrades: 6-12Distance: 0.8 mi
- 5/10Buckman Heights Elementary SchoolGrades: 3-5Distance: 0.8 mi
Schools provided by the listing agent
- District: Greece
Source: NYSAMLSs. This data may not be complete. We recommend contacting the local school district to confirm school assignments for this home.
