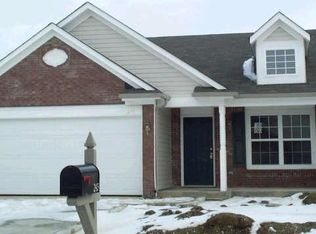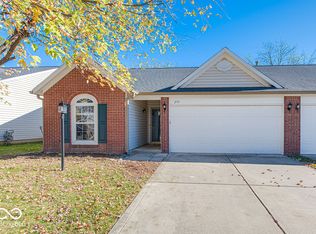Sold
$235,000
247 Rapid Rill Ln, Brownsburg, IN 46112
2beds
1,316sqft
Residential, Condominium
Built in 2004
-- sqft lot
$237,000 Zestimate®
$179/sqft
$1,743 Estimated rent
Home value
$237,000
$216,000 - $263,000
$1,743/mo
Zestimate® history
Loading...
Owner options
Explore your selling options
What's special
Desirable RANCH CONDO in Creekside Commons is MOVE-IN READY! You'll Love the OPEN CONCEPT floor plan! Spacious Great Room/Dining has VAULTED CEILINGS. The Kitchen has LOADS of Beautiful Cabinets, Pantry & Serving Bar is perfect for Entertaining! The 3-SEASONS Room (120sqft not included in total sq ftg) is off the Kitchen, feels like a vacation w/the wood ceiling details and private view of the backyard. Large Patio is perfect for outdoor cooking or entertaining. The spacious Primary Bedroom has VAULTED CEILINGS, huge WALK-IN Closet & en-suite bath. Both Bathrooms have been updated with LVP flooring & Comfort Height Toilets. The 2nd Bedroom & Bonus Rm have Closets for extra storage. Use the Bonus Rm anyway you like...Office, Guest Room, Crafts or Den! Walk-thru LAUNDRY ROOM features cabinets and plenty of hanging space. Additional Cabinets are in the FINISHED 2-Car Garage. Enjoy carefree living & waving to your neighbors from the Covered Front Porch! This Brick Front Condo has outside maintenance included in the HOA fees. Roof was recently replaced! Neighborhood amenties include lighted sidewalks, walking trails, Community Pool, playground & loads of green space! Conveniently located nearby Shops, Restaurants, Schools, Indy, Avon or Speedway. Easy to Show!
Zillow last checked: 8 hours ago
Listing updated: December 20, 2024 at 01:48pm
Listing Provided by:
Catherine Burris 317-696-4015,
Carpenter, REALTORS®
Bought with:
Tony Janko
Janko Realty Group
Toni Eads
Janko Realty Group
Source: MIBOR as distributed by MLS GRID,MLS#: 22012569
Facts & features
Interior
Bedrooms & bathrooms
- Bedrooms: 2
- Bathrooms: 2
- Full bathrooms: 2
- Main level bathrooms: 2
- Main level bedrooms: 2
Primary bedroom
- Features: Carpet
- Level: Main
- Area: 182 Square Feet
- Dimensions: 14x13
Bedroom 2
- Features: Carpet
- Level: Main
- Area: 90 Square Feet
- Dimensions: 10X9
Bonus room
- Features: Carpet
- Level: Main
- Area: 90 Square Feet
- Dimensions: 10X9
Breakfast room
- Features: Vinyl
- Level: Main
- Area: 117 Square Feet
- Dimensions: 13x9
Great room
- Features: Carpet
- Level: Main
- Area: 300 Square Feet
- Dimensions: 20x15
Kitchen
- Features: Vinyl
- Level: Main
- Area: 120 Square Feet
- Dimensions: 12X10
Laundry
- Features: Vinyl
- Level: Main
- Area: 35 Square Feet
- Dimensions: 7x5
Sun room
- Features: Other
- Level: Main
- Area: 120 Square Feet
- Dimensions: 10x12
Heating
- Forced Air
Cooling
- Has cooling: Yes
Appliances
- Included: Dishwasher, Disposal, Microwave, Electric Oven, Refrigerator, Gas Water Heater
- Laundry: Laundry Room
Features
- Attic Access, Vaulted Ceiling(s), Ceiling Fan(s), Eat-in Kitchen, Pantry, Walk-In Closet(s)
- Windows: Windows Thermal, Wood Work Stained
- Has basement: No
- Attic: Access Only
- Common walls with other units/homes: End Unit
Interior area
- Total structure area: 1,316
- Total interior livable area: 1,316 sqft
Property
Parking
- Total spaces: 2
- Parking features: Attached
- Attached garage spaces: 2
Features
- Levels: One
- Stories: 1
- Entry location: Ground Level
- Patio & porch: Covered, Glass Enclosed, Patio
Lot
- Size: 4,791 sqft
- Features: Sidewalks, Storm Sewer, Street Lights, Trees-Small (Under 20 Ft)
Details
- Parcel number: 320713493004000016
- Special conditions: As Is,Estate
- Horse amenities: None
Construction
Type & style
- Home type: Condo
- Architectural style: Ranch
- Property subtype: Residential, Condominium
- Attached to another structure: Yes
Materials
- Vinyl With Brick
- Foundation: Slab
Condition
- New construction: No
- Year built: 2004
Utilities & green energy
- Water: Municipal/City
Community & neighborhood
Community
- Community features: Low Maintenance Lifestyle, Playground, Pool, Sidewalks, Street Lights
Location
- Region: Brownsburg
- Subdivision: Creekside Commons
HOA & financial
HOA
- Has HOA: Yes
- HOA fee: $135 monthly
- Amenities included: Pool
- Services included: Lawncare, Maintenance Structure, Maintenance, ParkPlayground, Snow Removal
- Association phone: 317-875-5600
Price history
| Date | Event | Price |
|---|---|---|
| 12/20/2024 | Sold | $235,000$179/sqft |
Source: | ||
| 11/25/2024 | Pending sale | $235,000$179/sqft |
Source: | ||
| 11/22/2024 | Listed for sale | $235,000+139.8%$179/sqft |
Source: | ||
| 3/19/2013 | Sold | $98,000-3.9%$74/sqft |
Source: | ||
| 2/12/2013 | Price change | $102,000-1.4%$78/sqft |
Source: Carpenter, REALTORS #21199148 Report a problem | ||
Public tax history
| Year | Property taxes | Tax assessment |
|---|---|---|
| 2024 | $710 +2% | $171,200 +9% |
| 2023 | $696 +2% | $157,100 +6.3% |
| 2022 | $682 +2% | $147,800 +11.7% |
Find assessor info on the county website
Neighborhood: 46112
Nearby schools
GreatSchools rating
- 8/10Reagan ElementaryGrades: K-5Distance: 0.5 mi
- 9/10Brownsburg East Middle SchoolGrades: 6-8Distance: 0.5 mi
- 10/10Brownsburg High SchoolGrades: 9-12Distance: 1 mi
Get a cash offer in 3 minutes
Find out how much your home could sell for in as little as 3 minutes with a no-obligation cash offer.
Estimated market value
$237,000

