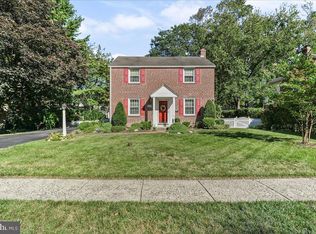Beautifully updated and move-in ready, this Springfield Colonial is ready to be yours! Follow the pathway to the centered front door, framed with pediment molding that adds tons of curb appeal to this 4 bed/1.5 bath home. Step inside to discover gorgeous hardwood floors and neutrally painted walls. To your left is the large living room, where you'll spend countless hours relaxing around the fireplace. On the opposite side is the formal dining room, which is elegantly outlined with chair rail molding. You'll love the updated kitchen, boasting granite countertops, stainless steel appliances, wood cabinetry, and recessed lights. A door opens to your outdoor oasis, a brick patio and fully fenced-in private yard. Also on the main level is a convenient powder room. The hardwood floors continue upstairs into the master bedroom, complete with a ceiling fan and plenty of natural sunlight. Each of the 3 remaining bedrooms have wall-to-wall carpeting and ceiling fans. Down the hall is the full bathroom with a shower/tub combo, updated light fixture, and ceramic tile. The partially finished basement is the bonus space you've been looking for! Adding over 300 sq ft, the finished area is fully carpeted with recessed lights and can be used as an additional living room. Also in the basement are the laundry facilities and an unfinished storage area. Perfectly located off Baltimore Pike, several shopping centers and restaurants are just minutes away from the home. Take advantage of the Media/Elwyn line for convenient, direct access to Center City. This move-in ready house is just waiting for you to call it home!
This property is off market, which means it's not currently listed for sale or rent on Zillow. This may be different from what's available on other websites or public sources.
