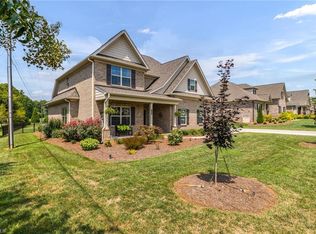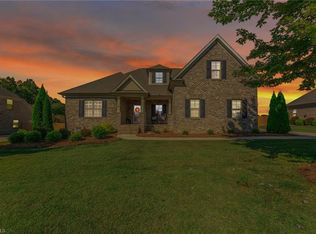Sold for $788,200
$788,200
247 Rabbit Farm Trl, Advance, NC 27006
3beds
3,073sqft
Stick/Site Built, Residential, Single Family Residence
Built in 2004
6.24 Acres Lot
$842,800 Zestimate®
$--/sqft
$2,900 Estimated rent
Home value
$842,800
$792,000 - $893,000
$2,900/mo
Zestimate® history
Loading...
Owner options
Explore your selling options
What's special
Stunning 6.24 acre estate showcasing an all brick custom one level home with an unattached 30’x50’ workshop with car lift. This 3 bedroom 2.5 bath home features beautiful hardwoods & ceramic tile throughout the entire home. Granite counters, central vacuum system, & stainless steel appliances all to remain. Large crown moldings throughout with tray ceilings adorning the formal dining & primary bedroom. As you enter, you will notice French doors that open to a stunning home office with built in fish tank. The primary bedroom has his & her walk-in closets, a double vanity, walk-in glass block shower, & jetted tub. The family room is adorned with a cathedral ceiling & custom built-ins that frame the floor to ceiling river rock gas fireplace. French doors open to a large screened in patio that overlooks a canopy of thick hardwood foliage and a view of horses grazing in the pasture. This is a must see to truly appreciate this previous Parade of Home beauty.
Zillow last checked: 8 hours ago
Listing updated: April 11, 2024 at 08:52am
Listed by:
Eric McMahon 336-382-8163,
Home Connections Realty
Bought with:
Crystal McIntosh, 289733
Lake Norman Realty
Source: Triad MLS,MLS#: 1112419 Originating MLS: High Point
Originating MLS: High Point
Facts & features
Interior
Bedrooms & bathrooms
- Bedrooms: 3
- Bathrooms: 3
- Full bathrooms: 2
- 1/2 bathrooms: 1
- Main level bathrooms: 3
Primary bedroom
- Level: Main
- Dimensions: 18.33 x 16.33
Bedroom 2
- Level: Main
- Dimensions: 14.67 x 11.17
Bedroom 3
- Level: Main
- Dimensions: 13.33 x 13.17
Breakfast
- Level: Main
- Dimensions: 13.17 x 14.08
Den
- Level: Main
- Dimensions: 13.17 x 12.33
Dining room
- Level: Main
- Dimensions: 16.33 x 12.33
Kitchen
- Level: Main
- Dimensions: 22.17 x 12.67
Living room
- Level: Main
- Dimensions: 14.67 x 12.83
Office
- Level: Main
- Dimensions: 13.33 x 12.83
Heating
- Heat Pump, Multiple Systems, Electric
Cooling
- Heat Pump, Multi Units
Appliances
- Included: Oven, Cooktop, Dishwasher, Range Hood, Electric Water Heater
- Laundry: Dryer Connection, Main Level, Washer Hookup
Features
- Built-in Features, Ceiling Fan(s), Dead Bolt(s), Soaking Tub, Kitchen Island, Pantry, Separate Shower, Solid Surface Counter, Sound System, Central Vacuum, Vaulted Ceiling(s)
- Flooring: Tile, Wood
- Doors: Arched Doorways
- Windows: Insulated Windows
- Basement: Crawl Space
- Attic: Pull Down Stairs
- Number of fireplaces: 1
- Fireplace features: Gas Log, Den
Interior area
- Total structure area: 3,073
- Total interior livable area: 3,073 sqft
- Finished area above ground: 3,073
Property
Parking
- Total spaces: 3
- Parking features: Carport, Driveway, Garage, Paved, Garage Door Opener, Attached, Detached Carport
- Attached garage spaces: 3
- Has carport: Yes
- Has uncovered spaces: Yes
Features
- Levels: One
- Stories: 1
- Pool features: None
Lot
- Size: 6.24 Acres
- Features: Horses Allowed
Details
- Additional structures: Storage
- Parcel number: G800000225
- Zoning: R20
- Special conditions: Owner Sale
- Horses can be raised: Yes
Construction
Type & style
- Home type: SingleFamily
- Architectural style: Transitional
- Property subtype: Stick/Site Built, Residential, Single Family Residence
Materials
- Brick
Condition
- Year built: 2004
Utilities & green energy
- Sewer: Septic Tank
- Water: Well
Community & neighborhood
Security
- Security features: Security Lights, Security System, Carbon Monoxide Detector(s), Smoke Detector(s)
Location
- Region: Advance
- Subdivision: Rabbit Farm
HOA & financial
HOA
- Has HOA: Yes
- HOA fee: $500 annually
Other
Other facts
- Listing agreement: Exclusive Right To Sell
- Listing terms: Cash,Conventional,USDA Loan,VA Loan
Price history
| Date | Event | Price |
|---|---|---|
| 11/28/2023 | Sold | $788,200-0.8% |
Source: | ||
| 10/27/2023 | Pending sale | $794,900 |
Source: | ||
| 10/10/2023 | Price change | $794,900-0.1% |
Source: | ||
| 9/22/2023 | Price change | $795,500+0.1% |
Source: | ||
| 9/4/2023 | Price change | $794,9000% |
Source: | ||
Public tax history
| Year | Property taxes | Tax assessment |
|---|---|---|
| 2025 | $4,854 +60.9% | $680,810 +80% |
| 2024 | $3,017 +5.5% | $378,310 +5.7% |
| 2023 | $2,858 -0.6% | $357,930 |
Find assessor info on the county website
Neighborhood: 27006
Nearby schools
GreatSchools rating
- 9/10Shady Grove ElementaryGrades: PK-5Distance: 1 mi
- 10/10William Ellis MiddleGrades: 6-8Distance: 2 mi
- 4/10Davie County HighGrades: 9-12Distance: 5.9 mi
Get a cash offer in 3 minutes
Find out how much your home could sell for in as little as 3 minutes with a no-obligation cash offer.
Estimated market value
$842,800

