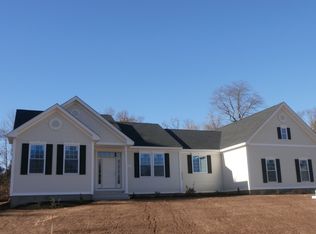Sold for $401,650
$401,650
247 Poplar Road, Middletown, CT 06457
4beds
1,860sqft
Single Family Residence
Built in 1955
0.48 Acres Lot
$432,000 Zestimate®
$216/sqft
$2,953 Estimated rent
Home value
$432,000
$389,000 - $480,000
$2,953/mo
Zestimate® history
Loading...
Owner options
Explore your selling options
What's special
Welcome to 247 Poplar Road in Middletown-a beautifully remodeled home that blends modern amenities with classic charm. This exceptional property boasts four spacious bedrooms and two full baths, providing ample room for your family to grow and thrive. Step inside to discover a thoughtfully updated interior featuring stylish finishes and contemporary design. The heart of the home is a stunning kitchen with new appliances, sleek countertops, and custom cabinetry, perfect for cooking and entertaining. The open floor plan ensures a seamless flow between the living and dining areas, creating a warm and inviting atmosphere. The added square footage in the finished basement offers a versatile space that can be tailored to your needs-whether it's a cozy family room, home office, or entertainment area. With additional storage options and room to expand, the basement enhances the overall functionality of the home. Outside, you'll find a new detached garage that adds convenience and extra storage space. The private lot provides a serene setting for outdoor relaxation and gatherings. Enjoy the tranquility of your own backyard while still being close to all the amenities Middletown has to offer. Don't miss this opportunity to own a meticulously updated home in a desirable location. Schedule your visit today and experience the perfect blend of comfort and modern living at 247 Poplar Road.
Zillow last checked: 8 hours ago
Listing updated: November 07, 2024 at 01:07pm
Listed by:
Edward Robertson 860-299-6670,
Coldwell Banker Realty 860-628-2212
Bought with:
Sheila Tinn Murphy, RES.0761570
Berkshire Hathaway NE Prop.
Source: Smart MLS,MLS#: 24045668
Facts & features
Interior
Bedrooms & bathrooms
- Bedrooms: 4
- Bathrooms: 2
- Full bathrooms: 2
Primary bedroom
- Features: Ceiling Fan(s), Hardwood Floor
- Level: Main
- Area: 143 Square Feet
- Dimensions: 13 x 11
Bedroom
- Features: Hardwood Floor
- Level: Upper
- Area: 323 Square Feet
- Dimensions: 17 x 19
Bedroom
- Features: Hardwood Floor
- Level: Upper
- Area: 192 Square Feet
- Dimensions: 16 x 12
Bedroom
- Level: Main
Dining room
- Features: Hardwood Floor
- Level: Main
- Area: 182 Square Feet
- Dimensions: 13 x 14
Living room
- Features: Ceiling Fan(s), Fireplace, Hardwood Floor
- Level: Main
- Area: 285 Square Feet
- Dimensions: 15 x 19
Heating
- Baseboard, Natural Gas
Cooling
- Ceiling Fan(s), Ductless, Window Unit(s)
Appliances
- Included: Gas Range, Oven, Microwave, Range Hood, Dishwasher, Gas Water Heater, Water Heater
Features
- Basement: Full,Finished
- Attic: None
- Number of fireplaces: 1
Interior area
- Total structure area: 1,860
- Total interior livable area: 1,860 sqft
- Finished area above ground: 1,860
Property
Parking
- Parking features: None
Lot
- Size: 0.48 Acres
- Features: Level
Details
- Parcel number: 1006276
- Zoning: R-15
Construction
Type & style
- Home type: SingleFamily
- Architectural style: Cape Cod
- Property subtype: Single Family Residence
Materials
- Vinyl Siding
- Foundation: Concrete Perimeter
- Roof: Asphalt
Condition
- New construction: No
- Year built: 1955
Utilities & green energy
- Sewer: Public Sewer, Septic Tank
- Water: Public
Community & neighborhood
Location
- Region: Middletown
Price history
| Date | Event | Price |
|---|---|---|
| 11/6/2024 | Sold | $401,650-3.2%$216/sqft |
Source: | ||
| 9/20/2024 | Listed for sale | $414,900+53.7%$223/sqft |
Source: | ||
| 10/7/2020 | Sold | $270,000+0%$145/sqft |
Source: | ||
| 8/21/2020 | Pending sale | $269,900$145/sqft |
Source: Coldwell Banker Premiere Realtors #170315897 Report a problem | ||
| 8/19/2020 | Listed for sale | $269,900$145/sqft |
Source: Coldwell Banker Premiere Realtors #170315897 Report a problem | ||
Public tax history
| Year | Property taxes | Tax assessment |
|---|---|---|
| 2025 | $8,844 +5.5% | $262,520 |
| 2024 | $8,385 +6.3% | $262,520 |
| 2023 | $7,887 +20% | $262,520 +49.8% |
Find assessor info on the county website
Neighborhood: 06457
Nearby schools
GreatSchools rating
- NAKeigwin Middle SchoolGrades: 6Distance: 1 mi
- 4/10Middletown High SchoolGrades: 9-12Distance: 0.9 mi
- 2/10Lawrence SchoolGrades: K-5Distance: 1 mi
Schools provided by the listing agent
- High: Middletown
Source: Smart MLS. This data may not be complete. We recommend contacting the local school district to confirm school assignments for this home.
Get pre-qualified for a loan
At Zillow Home Loans, we can pre-qualify you in as little as 5 minutes with no impact to your credit score.An equal housing lender. NMLS #10287.
Sell with ease on Zillow
Get a Zillow Showcase℠ listing at no additional cost and you could sell for —faster.
$432,000
2% more+$8,640
With Zillow Showcase(estimated)$440,640
