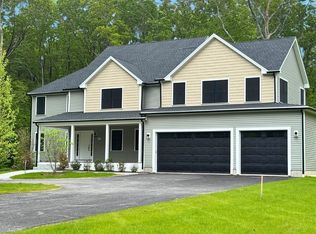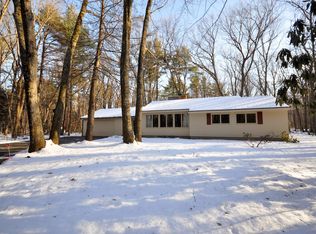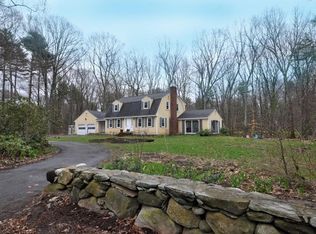Sold for $1,850,000
$1,850,000
247 Pope Rd, Acton, MA 01720
4beds
4,819sqft
Single Family Residence
Built in 2025
1.84 Acres Lot
$1,871,500 Zestimate®
$384/sqft
$7,966 Estimated rent
Home value
$1,871,500
$1.74M - $2.02M
$7,966/mo
Zestimate® history
Loading...
Owner options
Explore your selling options
What's special
Experience refined luxury in this stunning colonial, perfectly crafted for comfort and elegance. The open-concept living area with a gas fireplace sets a warm, inviting tone—ideal for relaxing or entertaining. A chef’s kitchen awaits, complete with high-end stainless appliances, quartz countertops, a walk-in pantry, and a generous island with seating for six. Upstairs, a sun-drenched great room offers endless versatility. The serene primary suite features its own fireplace, two oversized walk-in closets, and a spa-like bath. Each bedroom is a private retreat with its own en suite bath. Enjoy the ease of front and back staircases, a first-floor office, and a lower level ready to finish. All this, nestled in a top-rated Acton school district near Concord Center’s shops, dining, and historic charm.
Zillow last checked: 8 hours ago
Listing updated: November 19, 2025 at 09:49am
Listed by:
Edith Hill 978-505-8973,
Keller Williams Realty Boston Northwest 978-369-5775,
Tim Hill 978-618-1269
Bought with:
Tom Dang
RE/MAX Innovative Properties
Source: MLS PIN,MLS#: 73342845
Facts & features
Interior
Bedrooms & bathrooms
- Bedrooms: 4
- Bathrooms: 5
- Full bathrooms: 4
- 1/2 bathrooms: 1
Primary bedroom
- Features: Bathroom - Full, Walk-In Closet(s), Closet/Cabinets - Custom Built, Flooring - Wood, Lighting - Overhead, Window Seat
- Level: Second
- Area: 273
- Dimensions: 21 x 13
Bedroom 2
- Features: Bathroom - Full, Walk-In Closet(s), Flooring - Wood, Lighting - Overhead
- Level: Second
- Area: 180
- Dimensions: 15 x 12
Bedroom 3
- Features: Bathroom - Full, Walk-In Closet(s), Flooring - Wood, Lighting - Overhead
- Level: Second
- Area: 221
- Dimensions: 17 x 13
Bedroom 4
- Features: Bathroom - Full, Flooring - Wood, Lighting - Overhead, Closet - Double
- Level: Second
- Area: 221
- Dimensions: 17 x 13
Primary bathroom
- Features: Yes
Bathroom 1
- Features: Bathroom - Half
- Level: First
Bathroom 2
- Features: Bathroom - Full, Bathroom - Double Vanity/Sink, Bathroom - Tiled With Tub & Shower, Flooring - Stone/Ceramic Tile
- Level: Second
Bathroom 3
- Features: Bathroom - Full, Bathroom - Double Vanity/Sink, Bathroom - Tiled With Shower Stall, Flooring - Stone/Ceramic Tile
- Level: Second
Dining room
- Features: Flooring - Wood, Open Floorplan, Lighting - Pendant
- Level: First
- Area: 180
- Dimensions: 15 x 12
Family room
- Features: Flooring - Wood, Open Floorplan, Recessed Lighting
- Level: First
- Area: 500
- Dimensions: 25 x 20
Kitchen
- Features: Flooring - Wood, Dining Area, Pantry, Countertops - Stone/Granite/Solid, Kitchen Island, Exterior Access, Open Floorplan, Recessed Lighting, Slider, Stainless Steel Appliances, Wine Chiller, Gas Stove, Lighting - Pendant
- Level: First
- Area: 567
- Dimensions: 27 x 21
Office
- Features: Flooring - Wood, Recessed Lighting
- Level: First
- Area: 195
- Dimensions: 15 x 13
Heating
- Forced Air, Propane, Leased Propane Tank
Cooling
- Central Air
Appliances
- Included: Range, Oven, Dishwasher, Microwave, Refrigerator, Water Treatment, Range Hood, Plumbed For Ice Maker
- Laundry: Flooring - Stone/Ceramic Tile, Second Floor, Electric Dryer Hookup, Washer Hookup
Features
- Recessed Lighting, Ceiling Fan(s), Walk-In Closet(s), Office, Great Room
- Flooring: Wood, Tile, Flooring - Wood
- Doors: Insulated Doors
- Windows: Insulated Windows, Screens
- Basement: Full,Bulkhead,Sump Pump,Concrete,Unfinished
- Number of fireplaces: 2
- Fireplace features: Family Room, Master Bedroom
Interior area
- Total structure area: 4,819
- Total interior livable area: 4,819 sqft
- Finished area above ground: 4,819
Property
Parking
- Total spaces: 11
- Parking features: Attached, Garage Door Opener, Heated Garage, Workshop in Garage, Garage Faces Side, Insulated, Paved Drive, Shared Driveway, Off Street, Paved
- Attached garage spaces: 3
- Uncovered spaces: 8
Accessibility
- Accessibility features: No
Features
- Patio & porch: Porch, Deck, Deck - Composite
- Exterior features: Porch, Deck, Deck - Composite, Rain Gutters, Professional Landscaping, Decorative Lighting, Screens
Lot
- Size: 1.84 Acres
- Features: Easements, Level
Details
- Parcel number: 308921
- Zoning: residentia
Construction
Type & style
- Home type: SingleFamily
- Architectural style: Colonial
- Property subtype: Single Family Residence
Materials
- Frame
- Foundation: Concrete Perimeter
- Roof: Shingle
Condition
- Year built: 2025
Details
- Warranty included: Yes
Utilities & green energy
- Electric: Circuit Breakers
- Sewer: Private Sewer
- Water: Private
- Utilities for property: for Gas Range, for Electric Dryer, Washer Hookup, Icemaker Connection
Community & neighborhood
Community
- Community features: Public Transportation, Shopping, Walk/Jog Trails, Bike Path, Conservation Area, Highway Access, T-Station
Location
- Region: Acton
Other
Other facts
- Road surface type: Paved
Price history
| Date | Event | Price |
|---|---|---|
| 11/19/2025 | Sold | $1,850,000-2.1%$384/sqft |
Source: MLS PIN #73342845 Report a problem | ||
| 9/12/2025 | Price change | $1,890,000-16%$392/sqft |
Source: MLS PIN #73342845 Report a problem | ||
| 6/13/2025 | Price change | $2,250,000-6.3%$467/sqft |
Source: MLS PIN #73342845 Report a problem | ||
| 4/17/2025 | Price change | $2,400,000-5.9%$498/sqft |
Source: MLS PIN #73342845 Report a problem | ||
| 3/7/2025 | Listed for sale | $2,550,000$529/sqft |
Source: MLS PIN #73342845 Report a problem | ||
Public tax history
| Year | Property taxes | Tax assessment |
|---|---|---|
| 2025 | $21,540 +41% | $1,256,000 +37.1% |
| 2024 | $15,276 +2.7% | $916,400 +8.2% |
| 2023 | $14,870 +5.2% | $846,800 +16.5% |
Find assessor info on the county website
Neighborhood: 01720
Nearby schools
GreatSchools rating
- 9/10Luther Conant SchoolGrades: K-6Distance: 2.5 mi
- 9/10Raymond J Grey Junior High SchoolGrades: 7-8Distance: 3.5 mi
- 10/10Acton-Boxborough Regional High SchoolGrades: 9-12Distance: 3.4 mi
Schools provided by the listing agent
- Elementary: Abr
- Middle: Abrjh
- High: Abrsh
Source: MLS PIN. This data may not be complete. We recommend contacting the local school district to confirm school assignments for this home.
Get a cash offer in 3 minutes
Find out how much your home could sell for in as little as 3 minutes with a no-obligation cash offer.
Estimated market value$1,871,500
Get a cash offer in 3 minutes
Find out how much your home could sell for in as little as 3 minutes with a no-obligation cash offer.
Estimated market value
$1,871,500


