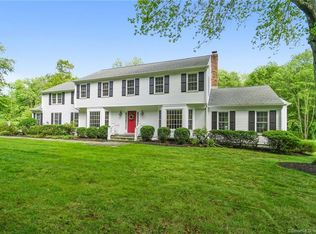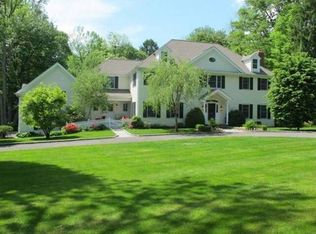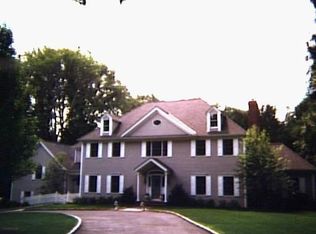Sold for $1,400,000 on 08/15/23
$1,400,000
247 Ponus Ridge, New Canaan, CT 06840
3beds
1,525sqft
Single Family Residence
Built in 1928
0.29 Acres Lot
$1,586,700 Zestimate®
$918/sqft
$5,663 Estimated rent
Home value
$1,586,700
$1.49M - $1.68M
$5,663/mo
Zestimate® history
Loading...
Owner options
Explore your selling options
What's special
Welcome to 247 Ponus Ridge. Nestled on a beautiful park-like corner lot, this lovely home was completely renovated in 2021, and boasts a modern open-concept floor plan, a new kitchen and bathrooms, custom cabinetry, and two picturesque covered porches. Thoughtful, high-end upgrades include white oak flooring, Viking appliances, quartz countertops, new windows, bluestone patio and walkways, stone walls, fencing, energy efficient spray foam and sound insulation, new gas HVAC and water heating systems, and a new asphalt architectural shingle roof, just to name a few. Lush landscaping, mature trees, a flat backyard, and an inviting patio make a fabulous place for a BBQ or having a pass. The oversized detached garage has great built-in shelving, and two work desks. Charming, modern and move-in ready; perfect for easy living, entertaining, and working from home.
Zillow last checked: 8 hours ago
Listing updated: August 16, 2023 at 08:06am
Listed by:
Diana Demirjian 203-243-7447,
Brown Harris Stevens 203-966-7800
Bought with:
Sky Minckler
William Raveis Real Estate
Source: Smart MLS,MLS#: 170564772
Facts & features
Interior
Bedrooms & bathrooms
- Bedrooms: 3
- Bathrooms: 3
- Full bathrooms: 2
- 1/2 bathrooms: 1
Primary bedroom
- Features: Full Bath, Hardwood Floor
- Level: Upper
- Area: 135 Square Feet
- Dimensions: 13.5 x 10
Bedroom
- Features: Hardwood Floor
- Level: Upper
- Area: 95 Square Feet
- Dimensions: 9.5 x 10
Bedroom
- Features: Hardwood Floor
- Level: Upper
- Area: 95 Square Feet
- Dimensions: 9.5 x 10
Primary bathroom
- Features: Double-Sink, Quartz Counters, Tile Floor
- Level: Upper
- Area: 65 Square Feet
- Dimensions: 6.5 x 10
Dining room
- Features: Hardwood Floor
- Level: Main
- Area: 104 Square Feet
- Dimensions: 13 x 8
Family room
- Features: Hardwood Floor
- Level: Main
- Area: 150 Square Feet
- Dimensions: 10 x 15
Kitchen
- Features: Breakfast Bar, Hardwood Floor, Quartz Counters
- Level: Main
- Area: 141.75 Square Feet
- Dimensions: 13.5 x 10.5
Living room
- Features: Half Bath, Hardwood Floor
- Level: Main
- Area: 352.5 Square Feet
- Dimensions: 23.5 x 15
Heating
- Heat Pump, Zoned, Propane
Cooling
- Ceiling Fan(s), Central Air, Zoned
Appliances
- Included: Gas Range, Oven/Range, Microwave, Range Hood, Dishwasher, Washer, Dryer, Water Heater
- Laundry: Upper Level
Features
- Wired for Data, Open Floorplan, Smart Thermostat
- Windows: Thermopane Windows
- Basement: Unfinished,Concrete,Storage Space
- Attic: None
- Has fireplace: No
Interior area
- Total structure area: 1,525
- Total interior livable area: 1,525 sqft
- Finished area above ground: 1,525
Property
Parking
- Total spaces: 1
- Parking features: Detached, Driveway, Garage Door Opener, Private, Asphalt
- Garage spaces: 1
- Has uncovered spaces: Yes
Features
- Patio & porch: Patio, Porch
- Exterior features: Rain Gutters, Stone Wall
- Fencing: Partial
Lot
- Size: 0.29 Acres
- Features: Cul-De-Sac, Dry, Cleared, Corner Lot, Landscaped
Details
- Parcel number: 189783
- Zoning: 2AC
Construction
Type & style
- Home type: SingleFamily
- Architectural style: Cape Cod
- Property subtype: Single Family Residence
Materials
- Shingle Siding, Wood Siding
- Foundation: Stone
- Roof: Asphalt
Condition
- New construction: No
- Year built: 1928
Utilities & green energy
- Sewer: Septic Tank
- Water: Well
Green energy
- Energy efficient items: Insulation, Windows
Community & neighborhood
Security
- Security features: Security System
Community
- Community features: Golf, Health Club, Library, Medical Facilities, Private Rec Facilities, Private School(s)
Location
- Region: New Canaan
- Subdivision: Ponus Ridge
Price history
| Date | Event | Price |
|---|---|---|
| 8/15/2023 | Sold | $1,400,000+8.1%$918/sqft |
Source: | ||
| 5/14/2023 | Pending sale | $1,295,000$849/sqft |
Source: | ||
| 5/14/2023 | Contingent | $1,295,000$849/sqft |
Source: | ||
| 5/1/2023 | Listed for sale | $1,295,000+135.5%$849/sqft |
Source: | ||
| 9/4/2020 | Sold | $550,000-24.6%$361/sqft |
Source: | ||
Public tax history
| Year | Property taxes | Tax assessment |
|---|---|---|
| 2025 | $12,916 +3.4% | $773,850 |
| 2024 | $12,490 +7.3% | $773,850 +26% |
| 2023 | $11,637 +3.1% | $614,390 |
Find assessor info on the county website
Neighborhood: 06840
Nearby schools
GreatSchools rating
- 9/10West SchoolGrades: PK-4Distance: 1.2 mi
- 9/10Saxe Middle SchoolGrades: 5-8Distance: 1.9 mi
- 10/10New Canaan High SchoolGrades: 9-12Distance: 1.6 mi
Schools provided by the listing agent
- Elementary: West
- Middle: Saxe Middle
- High: New Canaan
Source: Smart MLS. This data may not be complete. We recommend contacting the local school district to confirm school assignments for this home.

Get pre-qualified for a loan
At Zillow Home Loans, we can pre-qualify you in as little as 5 minutes with no impact to your credit score.An equal housing lender. NMLS #10287.
Sell for more on Zillow
Get a free Zillow Showcase℠ listing and you could sell for .
$1,586,700
2% more+ $31,734
With Zillow Showcase(estimated)
$1,618,434

