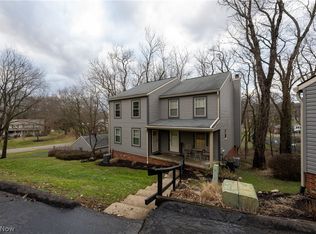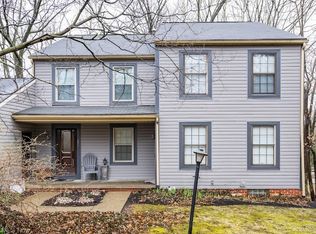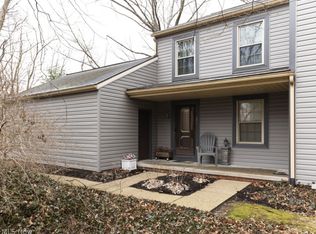Sold for $129,000
$129,000
247 Perry Dr NW, Canton, OH 44708
2beds
1,616sqft
Condominium
Built in 1980
-- sqft lot
$138,800 Zestimate®
$80/sqft
$1,500 Estimated rent
Home value
$138,800
$130,000 - $147,000
$1,500/mo
Zestimate® history
Loading...
Owner options
Explore your selling options
What's special
Welcome home to 247 Perry Drive! This gorgeous, 2 bedroom condo, located in Perry Township has been meticulously maintained and updated, ready for you to move right in. Completely private in a wooded setting, not far from Sippo Lake and close to everything! Could be a main residence or used as a rental. This condo features all new LVT flooring throughout. On the main floor you'll find a spacious eat-in kitchen with updated stainless steel appliances (2021), a half-bath, and a large dining/family room combo with a beautiful marble gas fireplace and access to a deck to enjoy the surrounding nature. Upstairs are two large bedrooms both with walk-in closets, and an updated full bathroom (2021). The walkout basement has a finished rec room area along with a laundry/storage area and access to a second deck. All new windows(2015). New exterior doors (2022). New garage door with opener(2023).One car garage. Easy, maintenance free living! Call today for your showing!
Zillow last checked: 8 hours ago
Listing updated: July 12, 2024 at 12:05pm
Listed by:
Kara Kirkbride karakirkbride@howardhanna.com330-323-1994,
Howard Hanna
Bought with:
Hannah Laps, 2019000367
Keller Williams Legacy Group Realty
Source: MLS Now,MLS#: 5038006Originating MLS: Stark Trumbull Area REALTORS
Facts & features
Interior
Bedrooms & bathrooms
- Bedrooms: 2
- Bathrooms: 2
- Full bathrooms: 1
- 1/2 bathrooms: 1
- Main level bathrooms: 1
Primary bedroom
- Description: Flooring: Luxury Vinyl Tile
- Level: Second
- Dimensions: 12 x 18
Bedroom
- Description: Flooring: Luxury Vinyl Tile
- Level: Second
- Dimensions: 11 x 18
Dining room
- Description: Flooring: Luxury Vinyl Tile
- Level: First
- Dimensions: 7 x 14
Family room
- Description: Flooring: Luxury Vinyl Tile
- Features: Fireplace
- Level: First
- Dimensions: 14 x 18
Kitchen
- Description: Flooring: Luxury Vinyl Tile
- Level: First
- Dimensions: 9 x 11
Recreation
- Description: Flooring: Luxury Vinyl Tile
- Level: Lower
- Dimensions: 16 x 20
Heating
- Forced Air, Gas
Cooling
- Central Air
Appliances
- Included: Dishwasher, Microwave, Range, Refrigerator
- Laundry: In Basement
Features
- Basement: Partially Finished,Walk-Out Access
- Number of fireplaces: 1
- Fireplace features: Gas
Interior area
- Total structure area: 1,616
- Total interior livable area: 1,616 sqft
- Finished area above ground: 1,296
- Finished area below ground: 320
Property
Parking
- Parking features: Detached, Garage, Garage Door Opener, Paved
- Garage spaces: 1
Features
- Levels: Two
- Stories: 2
- Patio & porch: Deck
- Has view: Yes
- View description: Trees/Woods
Lot
- Size: 2.80 Acres
Details
- Parcel number: 04315852
- Special conditions: Standard
Construction
Type & style
- Home type: Condo
- Architectural style: Conventional
- Property subtype: Condominium
- Attached to another structure: Yes
Materials
- Vinyl Siding
- Roof: Asphalt,Fiberglass
Condition
- Year built: 1980
Utilities & green energy
- Sewer: Public Sewer
- Water: Public
Community & neighborhood
Location
- Region: Canton
- Subdivision: Shoreview Ridge Condo
HOA & financial
HOA
- Has HOA: Yes
- HOA fee: $250 monthly
- Services included: Common Area Maintenance, Insurance, Maintenance Grounds, Snow Removal, Trash
- Association name: Shoreview Ridge Condo
Other
Other facts
- Listing agreement: Exclusive Right To Sell
- Listing terms: Cash
Price history
| Date | Event | Price |
|---|---|---|
| 6/24/2024 | Sold | $129,000-7.8%$80/sqft |
Source: Public Record Report a problem | ||
| 6/8/2024 | Contingent | $139,900$87/sqft |
Source: MLS Now #5038006 Report a problem | ||
| 5/17/2024 | Listed for sale | $139,900+51.2%$87/sqft |
Source: MLS Now #5038006 Report a problem | ||
| 10/11/2005 | Sold | $92,500$57/sqft |
Source: Public Record Report a problem | ||
Public tax history
| Year | Property taxes | Tax assessment |
|---|---|---|
| 2024 | $1,847 +10.6% | $39,660 +19.1% |
| 2023 | $1,670 -0.6% | $33,290 |
| 2022 | $1,680 -6.1% | $33,290 |
Find assessor info on the county website
Neighborhood: 44708
Nearby schools
GreatSchools rating
- NAWhipple Heights Elementary SchoolGrades: K-4Distance: 0.8 mi
- 7/10Edison Middle SchoolGrades: 7-8Distance: 1.1 mi
- 5/10Perry High SchoolGrades: 9-12Distance: 1.3 mi
Schools provided by the listing agent
- District: Perry LSD Stark- 7614
Source: MLS Now. This data may not be complete. We recommend contacting the local school district to confirm school assignments for this home.
Get a cash offer in 3 minutes
Find out how much your home could sell for in as little as 3 minutes with a no-obligation cash offer.
Estimated market value
$138,800


