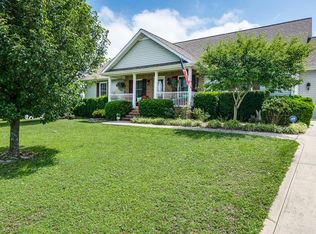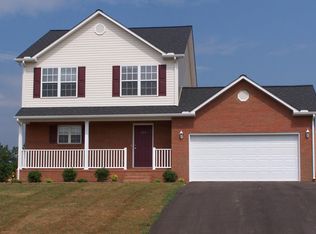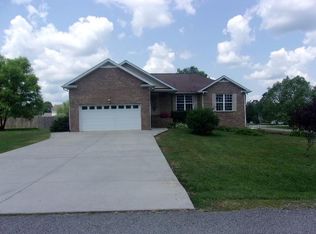Closed
$410,000
247 Partridge Trl, Baxter, TN 38544
3beds
2,340sqft
Single Family Residence, Residential
Built in 2021
0.58 Acres Lot
$421,100 Zestimate®
$175/sqft
$2,411 Estimated rent
Home value
$421,100
$400,000 - $442,000
$2,411/mo
Zestimate® history
Loading...
Owner options
Explore your selling options
What's special
*Back on Market due to buyers unsuccessful home sale contingency* Don’t miss out on this STUNNING like new home in an established neighborhood, in Baxter, conveniently located between Nashville and Knoxville. You will have plenty of space to grow into, in this open concept, split floor plan, 3 bed 3 bath home with a large bonus space and office area. This home has all of the upgrades you could want, including; crown molding, granite countertops, spacious primary suite with a walk in tiled shower, walk in closet, oversized kitchen island, fire place with custom built ins in the living room and a partially finished basement that would make an amazing additional living area, movie room or office space with a full bathroom and storm shelter. There’s plenty of areas to relax outside on the cove
Zillow last checked: 8 hours ago
Listing updated: July 10, 2023 at 09:58am
Listing Provided by:
Olivia McCoy Cobb 931-526-3700,
Real Estate Professionals of Tennessee
Bought with:
Heather Skender-Newton, 272220
Skender-Newton Realty
Source: RealTracs MLS as distributed by MLS GRID,MLS#: 2520873
Facts & features
Interior
Bedrooms & bathrooms
- Bedrooms: 3
- Bathrooms: 3
- Full bathrooms: 3
- Main level bedrooms: 3
Bonus room
- Features: Basement Level
- Level: Basement Level
Heating
- Central
Cooling
- Central Air
Appliances
- Included: Built-In Gas Oven, Built-In Gas Range
Features
- Ceiling Fan(s), Extra Closets, Storage, Walk-In Closet(s), High Speed Internet
- Flooring: Wood
- Basement: Combination
- Number of fireplaces: 1
- Fireplace features: Gas
Interior area
- Total structure area: 2,340
- Total interior livable area: 2,340 sqft
- Finished area above ground: 2,340
Property
Parking
- Total spaces: 2
- Parking features: Basement
- Attached garage spaces: 2
Features
- Levels: One
- Stories: 2
- Patio & porch: Deck, Covered
Lot
- Size: 0.58 Acres
- Dimensions: 120 x 200 IRR
- Features: Rolling Slope
Details
- Additional structures: Storm Shelter
- Parcel number: 055A C 06400 000
- Special conditions: Standard
Construction
Type & style
- Home type: SingleFamily
- Architectural style: Traditional
- Property subtype: Single Family Residence, Residential
Materials
- Brick, Vinyl Siding
- Roof: Asphalt
Condition
- New construction: No
- Year built: 2021
Utilities & green energy
- Sewer: Septic Tank
- Water: Private
- Utilities for property: Water Available
Community & neighborhood
Location
- Region: Baxter
- Subdivision: Prosperity Pointe
Price history
| Date | Event | Price |
|---|---|---|
| 7/7/2023 | Sold | $410,000-5.7%$175/sqft |
Source: | ||
| 6/22/2023 | Contingent | $434,900$186/sqft |
Source: | ||
| 6/1/2023 | Listed for sale | $434,900$186/sqft |
Source: | ||
| 5/26/2023 | Contingent | $434,900$186/sqft |
Source: | ||
| 5/6/2023 | Listed for sale | $434,900$186/sqft |
Source: | ||
Public tax history
| Year | Property taxes | Tax assessment |
|---|---|---|
| 2025 | $1,764 | $66,300 |
| 2024 | $1,764 | $66,300 |
| 2023 | $1,764 +7.6% | $66,300 |
Find assessor info on the county website
Neighborhood: 38544
Nearby schools
GreatSchools rating
- 5/10Upperman Middle SchoolGrades: 5-8Distance: 1.2 mi
- 5/10Upperman High SchoolGrades: 9-12Distance: 1.3 mi
- NABaxter PrimaryGrades: PK-1Distance: 2.4 mi
Schools provided by the listing agent
- Elementary: Baxter Elementary
- Middle: Baxter Primary
- High: Upperman High School
Source: RealTracs MLS as distributed by MLS GRID. This data may not be complete. We recommend contacting the local school district to confirm school assignments for this home.
Get pre-qualified for a loan
At Zillow Home Loans, we can pre-qualify you in as little as 5 minutes with no impact to your credit score.An equal housing lender. NMLS #10287.


