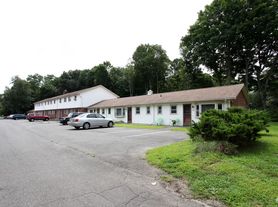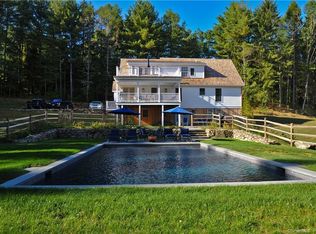Mint St. Barth's-style home in perfect hilltop neighborhood with heated pool. Exceptional interior design with two wood burning fireplaces and vaulted ceilings. SUMMER June - August $26,900/month, Memorial - Labor Day $69,900. OFF-SEASON: September - May $12,900/month--If over 3 months, subtract $1,000 per month. And no tax is due. ANNUAL: $159,000. Inquire for other/shorter rental terms.
House for rent
$12,900/mo
Fees may apply
247 Painter Hill Rd, Roxbury, CT 06783
4beds
2,396sqft
Price may not include required fees and charges. Learn more|
Singlefamily
Available now
Central air
3 Parking spaces parking
Oil, forced air, fireplace
What's special
- 767 days |
- -- |
- -- |
Zillow last checked: 8 hours ago
Listing updated: February 05, 2026 at 08:59pm
Travel times
Looking to buy when your lease ends?
Consider a first-time homebuyer savings account designed to grow your down payment with up to a 6% match & a competitive APY.
Facts & features
Interior
Bedrooms & bathrooms
- Bedrooms: 4
- Bathrooms: 4
- Full bathrooms: 4
Heating
- Oil, Forced Air, Fireplace
Cooling
- Central Air
Appliances
- Included: Refrigerator
Features
- Entrance Foyer
- Has basement: Yes
- Has fireplace: Yes
- Furnished: Yes
Interior area
- Total interior livable area: 2,396 sqft
Property
Parking
- Total spaces: 3
- Parking features: Covered
- Details: Contact manager
Features
- Exterior features: Architecture Style: Contemporary, Detached, Entrance Foyer, Heated, Heating system: Forced Air, Heating: Oil, In Ground, Security System, Water Heater
- Has private pool: Yes
- Pool features: Heated, In Ground, Pool
Details
- Parcel number: ROXBM30L55
Construction
Type & style
- Home type: SingleFamily
- Architectural style: Contemporary
- Property subtype: SingleFamily
Condition
- Year built: 1990
Community & HOA
HOA
- Amenities included: Pool
Location
- Region: Roxbury
Financial & listing details
- Lease term: 12 Months,Summer,Short Term Lease,Academic Year,Month To Month
Price history
| Date | Event | Price |
|---|---|---|
| 1/3/2026 | Listing removed | $1,575,000$657/sqft |
Source: | ||
| 11/26/2025 | Price change | $1,575,000-1.3%$657/sqft |
Source: | ||
| 10/1/2025 | Price change | $12,900-52%$5/sqft |
Source: Smart MLS #170305985 Report a problem | ||
| 9/23/2025 | Price change | $1,595,000-1.8%$666/sqft |
Source: | ||
| 9/2/2025 | Price change | $1,625,000-1.5%$678/sqft |
Source: | ||
Neighborhood: 06783
Nearby schools
GreatSchools rating
- NABooth Free SchoolGrades: K-5Distance: 2.6 mi
- 8/10Shepaug Valley SchoolGrades: 6-12Distance: 1.2 mi

