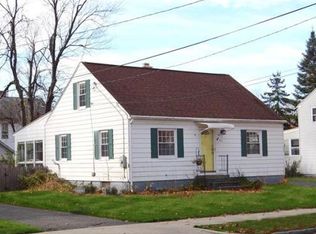Come see this wonderful Colonial Style home located in an established & well kept tree lined neighborhood. Snuggle up in the living room on those cold winter nights in front of the lovely wood burning fireplace. The lucky new owners will enjoy a spacious upgraded kitchen that is open to a separate dining area! Plenty of room to move about! Stainless Steel kitchen appliances are all newer! Beautiful hardwood floors throughout the entire home! So many opportunities with the bonus room that would be perfect as a sunroom, office or even a play room! Bedrooms are all generously sized! Other featured upgrades include a young roof (approx 11 yrs) a New Utica Gas Furnace (2019) and a newer gas Hot Water Heater (3 yrs old). Home has other perks like a walk-up attic and a fenced-in yard for added security. The market is moving quickly, see it while you have the opportunity!
This property is off market, which means it's not currently listed for sale or rent on Zillow. This may be different from what's available on other websites or public sources.
