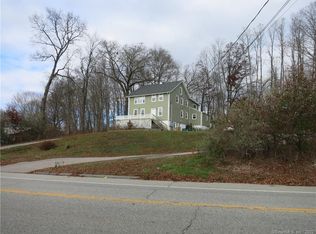Sold for $345,000 on 07/05/23
$345,000
247 Old Hartford Road, Colchester, CT 06415
4beds
2,229sqft
Single Family Residence
Built in 1955
0.64 Acres Lot
$403,200 Zestimate®
$155/sqft
$3,386 Estimated rent
Home value
$403,200
$383,000 - $423,000
$3,386/mo
Zestimate® history
Loading...
Owner options
Explore your selling options
What's special
This charming cape is ready for its new owner! The main level features a spacious and bright living room with stone fireplace and propane log insert, eat-in kitchen with breakfast bar and ample space for a dining table, and an option for a main level primary bedroom with en suite full bath and private entrance. Upstairs you will find 3 additional bedrooms and a full bath. The basement provides a sitting area and ample storage including a rear storage area with double doors out to the yard which is partially fenced and includes a shed for additional storage. Conveniently located in close proximity to route 2, shopping, and restaurants. *HIGHEST AND BEST OFFERS DUE BY 5PM ON MONDAY, MAY 1, 2023.*
Zillow last checked: 8 hours ago
Listing updated: July 09, 2024 at 08:17pm
Listed by:
Jennifer L. Feiman 203-868-2359,
KW Legacy Partners 860-313-0700
Bought with:
Denise V. Webster, RES.0790997
KW Legacy Partners
Source: Smart MLS,MLS#: 170564170
Facts & features
Interior
Bedrooms & bathrooms
- Bedrooms: 4
- Bathrooms: 2
- Full bathrooms: 2
Primary bedroom
- Features: Cathedral Ceiling(s), Hardwood Floor
- Level: Main
- Area: 536.32 Square Feet
- Dimensions: 22.91 x 23.41
Bedroom
- Level: Upper
- Area: 192.5 Square Feet
- Dimensions: 13.75 x 14
Bedroom
- Level: Upper
- Area: 121.41 Square Feet
- Dimensions: 8.83 x 13.75
Bedroom
- Level: Upper
- Area: 149.63 Square Feet
- Dimensions: 9.5 x 15.75
Primary bathroom
- Level: Main
- Area: 59.28 Square Feet
- Dimensions: 7.41 x 8
Bathroom
- Level: Upper
- Area: 80.57 Square Feet
- Dimensions: 8.41 x 9.58
Kitchen
- Features: Balcony/Deck, Breakfast Bar, Dining Area, Hardwood Floor
- Level: Main
- Area: 722.6 Square Feet
- Dimensions: 24.57 x 29.41
Living room
- Features: Gas Log Fireplace, Hardwood Floor
- Level: Main
- Area: 265.4 Square Feet
- Dimensions: 13.33 x 19.91
Heating
- Baseboard, Oil
Cooling
- Window Unit(s)
Appliances
- Included: Oven/Range, Microwave, Refrigerator, Dishwasher, Washer, Dryer, Water Heater
Features
- Entrance Foyer
- Basement: Partially Finished
- Number of fireplaces: 1
Interior area
- Total structure area: 2,229
- Total interior livable area: 2,229 sqft
- Finished area above ground: 2,229
Property
Parking
- Parking features: Off Street, Paved
- Has uncovered spaces: Yes
Features
- Patio & porch: Deck, Porch
- Fencing: Partial
Lot
- Size: 0.64 Acres
- Features: Level
Details
- Additional structures: Shed(s)
- Parcel number: 1457356
- Zoning: Res
Construction
Type & style
- Home type: SingleFamily
- Architectural style: Cape Cod
- Property subtype: Single Family Residence
Materials
- Vinyl Siding
- Foundation: Concrete Perimeter
- Roof: Asphalt
Condition
- New construction: No
- Year built: 1955
Utilities & green energy
- Sewer: Public Sewer
- Water: Public
Community & neighborhood
Location
- Region: Colchester
Price history
| Date | Event | Price |
|---|---|---|
| 7/5/2023 | Sold | $345,000+6.2%$155/sqft |
Source: | ||
| 5/16/2023 | Contingent | $325,000$146/sqft |
Source: | ||
| 4/29/2023 | Listed for sale | $325,000+28.5%$146/sqft |
Source: | ||
| 5/12/2020 | Sold | $253,000+1.2%$114/sqft |
Source: | ||
| 3/3/2020 | Pending sale | $249,900$112/sqft |
Source: Carl Guild and Associates #170245565 Report a problem | ||
Public tax history
| Year | Property taxes | Tax assessment |
|---|---|---|
| 2025 | $6,397 +4.4% | $213,800 |
| 2024 | $6,130 +5.3% | $213,800 |
| 2023 | $5,820 +0.5% | $213,800 |
Find assessor info on the county website
Neighborhood: 06415
Nearby schools
GreatSchools rating
- 7/10Jack Jackter Intermediate SchoolGrades: 3-5Distance: 1.5 mi
- 7/10William J. Johnston Middle SchoolGrades: 6-8Distance: 1.4 mi
- 9/10Bacon AcademyGrades: 9-12Distance: 2.3 mi
Schools provided by the listing agent
- Elementary: Jack Jackter
- High: Bacon Academy
Source: Smart MLS. This data may not be complete. We recommend contacting the local school district to confirm school assignments for this home.

Get pre-qualified for a loan
At Zillow Home Loans, we can pre-qualify you in as little as 5 minutes with no impact to your credit score.An equal housing lender. NMLS #10287.
Sell for more on Zillow
Get a free Zillow Showcase℠ listing and you could sell for .
$403,200
2% more+ $8,064
With Zillow Showcase(estimated)
$411,264