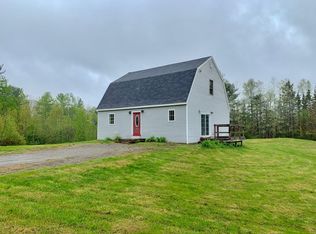Closed
$464,500
247 Old Belfast Road, Frankfort, ME 04438
3beds
1,744sqft
Single Family Residence
Built in 2021
2 Acres Lot
$488,100 Zestimate®
$266/sqft
$2,611 Estimated rent
Home value
$488,100
Estimated sales range
Not available
$2,611/mo
Zestimate® history
Loading...
Owner options
Explore your selling options
What's special
Welcome to this exquisite 2021 executive ranch nestled on 2 scenic acres with breathtaking views of Waldo Mountain. This meticulously crafted home boasts 3 bedrooms and 2 full baths, designed with an open concept ideal for modern living.
Upon entry, you're greeted by a spacious mudroom leading to a convenient laundry room and an oversized 2 car garage, perfect for storage and easy accessibility. A charming farmer's porch invites relaxation, while the durable metal roof ensures longevity and low maintenance.
Designed with accessibility in mind, the home features level entry and is crafted for aging in place. The firepit area offers a picturesque setting for gatherings or serene evenings enjoying the sunset over the backyard.
Inside, modern conveniences abound with Bluetooth speaker systems in the baths, Bluetooth-enabled lights and fans in the kitchen, and granite countertops throughout, including a large island with built-in USB slots for added functionality.
The primary bedroom suite includes a spacious walk-in closet and a luxurious full bath featuring dual sinks and a quartz countertop. For year-round comfort, a heat pump in the open living space provides efficient heating and cooling options.
Outside, the property offers ample space for parking your camper, boat, or other recreational vehicles. Additional features include a perimeter drain ensuring a dry environment around the slab and low-maintenance vinyl siding.
7 mi from Searsport, 30 mins to St. Joseph Hosp. in Bangor, 10 mi to Bucksport. RSU 22 for schools. Grade schools in Winterport, Hampden Academy for High School.
Don't miss the opportunity to make this exceptional property your next home. Call today to schedule your private tour!
Zillow last checked: 8 hours ago
Listing updated: January 18, 2025 at 07:09pm
Listed by:
NextHome Experience
Bought with:
Acadia Cornerstone Real Estate, LLC
Source: Maine Listings,MLS#: 1595172
Facts & features
Interior
Bedrooms & bathrooms
- Bedrooms: 3
- Bathrooms: 2
- Full bathrooms: 2
Primary bedroom
- Features: Closet, Double Vanity, Full Bath, Suite
- Level: First
- Area: 187.6 Square Feet
- Dimensions: 14 x 13.4
Bedroom 1
- Features: Closet
- Level: First
- Area: 139.36 Square Feet
- Dimensions: 13.4 x 10.4
Bedroom 2
- Features: Closet
- Level: First
- Area: 139.36 Square Feet
- Dimensions: 13.4 x 10.4
Kitchen
- Features: Kitchen Island, Vaulted Ceiling(s)
- Level: First
- Area: 293.8 Square Feet
- Dimensions: 22.6 x 13
Laundry
- Level: First
- Area: 68.25 Square Feet
- Dimensions: 7 x 9.75
Living room
- Level: First
- Area: 281.4 Square Feet
- Dimensions: 21 x 13.4
Mud room
- Level: First
- Area: 64 Square Feet
- Dimensions: 8 x 8
Heating
- Direct Vent Furnace, Heat Pump, Radiant
Cooling
- Heat Pump
Appliances
- Included: Dishwasher, Gas Range, Refrigerator, ENERGY STAR Qualified Appliances
Features
- Bathtub, One-Floor Living, Shower, Walk-In Closet(s)
- Flooring: Heavy Duty, Laminate
- Windows: Double Pane Windows
- Has fireplace: No
Interior area
- Total structure area: 1,744
- Total interior livable area: 1,744 sqft
- Finished area above ground: 1,744
- Finished area below ground: 0
Property
Parking
- Total spaces: 2
- Parking features: Paved, 5 - 10 Spaces, On Site, Off Street, Garage Door Opener, Heated Garage, Storage
- Garage spaces: 2
Accessibility
- Accessibility features: 36+ Inch Doors, 48+ Inch Halls, Level Entry, Roll-in Shower
Features
- Patio & porch: Patio, Porch
- Has view: Yes
- View description: Mountain(s), Scenic
Lot
- Size: 2 Acres
- Features: Near Public Beach, Near Shopping, Near Town, Neighborhood, Rural, Suburban, Level, Landscaped
Details
- Zoning: rural
- Other equipment: Internet Access Available
Construction
Type & style
- Home type: SingleFamily
- Architectural style: Ranch
- Property subtype: Single Family Residence
Materials
- Wood Frame, Vinyl Siding
- Foundation: Slab
- Roof: Metal
Condition
- Year built: 2021
Utilities & green energy
- Electric: On Site, Circuit Breakers, Generator Hookup
- Sewer: Private Sewer, Septic Design Available
- Water: Private, Well
- Utilities for property: Utilities On
Green energy
- Energy efficient items: 90% Efficient Furnace, Ceiling Fans, LED Light Fixtures, Smart Electric Meter
Community & neighborhood
Location
- Region: Frankfort
Other
Other facts
- Road surface type: Paved
Price history
| Date | Event | Price |
|---|---|---|
| 7/30/2024 | Sold | $464,500-3%$266/sqft |
Source: | ||
| 7/2/2024 | Pending sale | $479,000$275/sqft |
Source: | ||
| 7/2/2024 | Contingent | $479,000$275/sqft |
Source: | ||
| 6/28/2024 | Listed for sale | $479,000$275/sqft |
Source: | ||
Public tax history
Tax history is unavailable.
Neighborhood: 04438
Nearby schools
GreatSchools rating
- 6/10Leroy H Smith SchoolGrades: PK-4Distance: 3.3 mi
- 6/10Samuel L Wagner Middle SchoolGrades: 5-8Distance: 3.3 mi
- 7/10Hampden AcademyGrades: 9-12Distance: 10.7 mi
Get pre-qualified for a loan
At Zillow Home Loans, we can pre-qualify you in as little as 5 minutes with no impact to your credit score.An equal housing lender. NMLS #10287.
