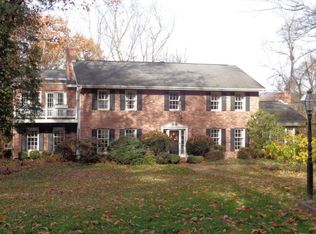Sold for $307,000 on 11/11/24
$307,000
247 Oakridge Rd, Lewistown, PA 17044
4beds
1,658sqft
Single Family Residence
Built in 1976
1.13 Acres Lot
$318,200 Zestimate®
$185/sqft
$1,764 Estimated rent
Home value
$318,200
Estimated sales range
Not available
$1,764/mo
Zestimate® history
Loading...
Owner options
Explore your selling options
What's special
This beautiful home features 2,902 finished square feet of living space with additional outdoor living space to enjoy every season of the year. The main level of this home has a large living room with a gas fireplace, dining room with a vaulted cathedral ceiling, kitchen with granite countertops (all appliances are included), three bedrooms and two full bathrooms. The lower level of this home offers walk-out access to the rear outside living space, a large family room with a gas fireplace that you can enjoy with the flick of a button, a fourth bedroom, a full bathroom, a recreation room that would make a great playroom/exercise room/etc., and a large utility room that offers plenty of storage space. The outdoor living space includes a front porch, covered rear patio that you can access from the walkout basement, and a deck/pool area accessed from the rear patio. This home is conveniently located close to town in a wooded development with plenty of wildlife to enjoy throughout the year. The backyard has plenty of trees bordering the property to provide privacy to the back of the property. Call today to schedule a private showing of this beautiful, conveniently located home!
Zillow last checked: 8 hours ago
Listing updated: November 12, 2024 at 03:24am
Listed by:
Ryan Reichenbach 717-513-8528,
Kish Creek Realty
Bought with:
Christina Monzillo, RS345762
RE/MAX Centre Realty
Source: Bright MLS,MLS#: PAMF2051262
Facts & features
Interior
Bedrooms & bathrooms
- Bedrooms: 4
- Bathrooms: 3
- Full bathrooms: 3
- Main level bathrooms: 2
- Main level bedrooms: 3
Basement
- Area: 1658
Heating
- Forced Air, Heat Pump, Baseboard, Other, Electric
Cooling
- Central Air, Electric
Appliances
- Included: Electric Water Heater
Features
- Upgraded Countertops, Exposed Beams
- Basement: Full
- Number of fireplaces: 2
- Fireplace features: Brick, Gas/Propane, Pellet Stove
Interior area
- Total structure area: 3,316
- Total interior livable area: 1,658 sqft
- Finished area above ground: 1,658
- Finished area below ground: 0
Property
Parking
- Total spaces: 2
- Parking features: Garage Faces Front, Attached, Driveway
- Attached garage spaces: 2
- Has uncovered spaces: Yes
Accessibility
- Accessibility features: None
Features
- Levels: Multi/Split,One
- Stories: 1
- Patio & porch: Deck, Patio, Porch
- Has private pool: Yes
- Pool features: Above Ground, Private
- Has view: Yes
- View description: Trees/Woods
Lot
- Size: 1.13 Acres
- Dimensions: 170.00 x 290.00
Details
- Additional structures: Above Grade, Below Grade
- Parcel number: 16 ,110448,000
- Zoning: R
- Special conditions: Standard
Construction
Type & style
- Home type: SingleFamily
- Property subtype: Single Family Residence
Materials
- Brick, Vinyl Siding
- Foundation: Block
- Roof: Shingle
Condition
- New construction: No
- Year built: 1976
Utilities & green energy
- Sewer: Public Sewer
- Water: Public
Community & neighborhood
Location
- Region: Lewistown
- Subdivision: South Hills
- Municipality: DERRY TWP
Other
Other facts
- Listing agreement: Exclusive Right To Sell
- Listing terms: Cash,Conventional,FHA,USDA Loan,VA Loan
- Ownership: Fee Simple
- Road surface type: Black Top
Price history
| Date | Event | Price |
|---|---|---|
| 11/11/2024 | Sold | $307,000-6.9%$185/sqft |
Source: | ||
| 8/27/2024 | Pending sale | $329,900$199/sqft |
Source: | ||
| 8/19/2024 | Listed for sale | $329,900$199/sqft |
Source: | ||
Public tax history
| Year | Property taxes | Tax assessment |
|---|---|---|
| 2025 | $4,565 | $76,100 |
| 2024 | $4,565 | $76,100 |
| 2023 | $4,565 | $76,100 |
Find assessor info on the county website
Neighborhood: 17044
Nearby schools
GreatSchools rating
- 2/10Lewistown El SchoolGrades: K-3Distance: 0.6 mi
- 3/10Mifflin Co MsGrades: 6-7Distance: 0.7 mi
- 4/10Mifflin Co High SchoolGrades: 10-12Distance: 2.2 mi
Schools provided by the listing agent
- District: Mifflin County
Source: Bright MLS. This data may not be complete. We recommend contacting the local school district to confirm school assignments for this home.

Get pre-qualified for a loan
At Zillow Home Loans, we can pre-qualify you in as little as 5 minutes with no impact to your credit score.An equal housing lender. NMLS #10287.
