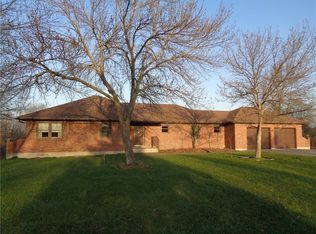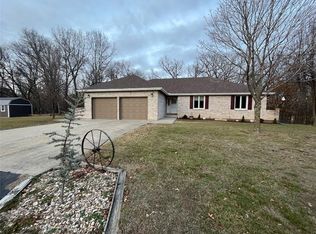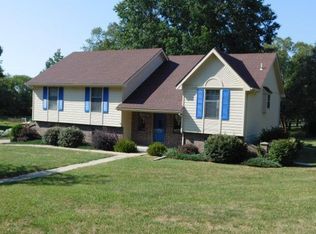Popular sought after subdivision. Bright and open floor plan, 2 wood burning frplacs, upper living room is wire for surround sound, high end security system. Private 1.2 acre yard with no neighbors to the rear. Amazing full length rear deck built out of Trex stretches across the entire length of the house. Gourmet kitchen with bfast bar & formal dining space. Large master suite with gorgeous master bath equipped with jetted tub and glass shower. Full finished basement with 3 more bedrooms, massive full 3rd bath, a rec room, a family room, a bar area, a storm room and a walk out patio. New 80 gal hot water heater in 2014. LOCATION, LOCATION, LOCATION!
This property is off market, which means it's not currently listed for sale or rent on Zillow. This may be different from what's available on other websites or public sources.



