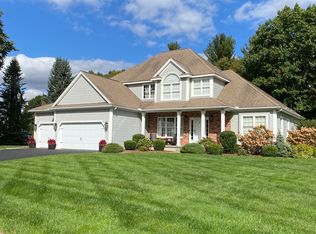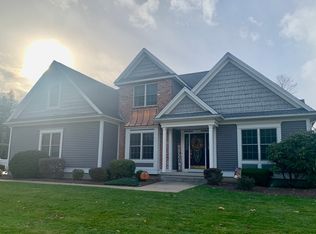Sold for $685,000
$685,000
247 Munger Hill Rd, Westfield, MA 01085
4beds
2,666sqft
Single Family Residence
Built in 2001
0.49 Acres Lot
$-- Zestimate®
$257/sqft
$3,254 Estimated rent
Home value
Not available
Estimated sales range
Not available
$3,254/mo
Zestimate® history
Loading...
Owner options
Explore your selling options
What's special
Welcome to 247 Munger Hill Rd! This refreshed 4-bed, 2.5-bath Colonial offers 2,666 sq ft of living space, plus ~530 sq ft of finished basement (not included in listed living area) in one of Westfield's most desirable neighborhoods. Main level features vaulted ceilings, formal living/dining rooms, and a cozy gas fireplace. Spacious eat-in kitchen with granite counters, island, and generous cabinetry. Wraparound front porch and backyard deck perfect for relaxing or entertaining. Expansive, lush yard gives you a uniquely private retreat. Short walk to Columbia Greenway Rail Trail, with access to miles of walking/biking trails. Updates in 2022 include new carpet, paint, LVP flooring in basement and bathrooms, toilets, vanity, lights, fixtures, ceiling & bath fans, whole house water filter, gas furnace, and central A/C unit. Hot water tank replaced in 2021. Abundant shelving and storage in basement and oversized 3-car garage. Ready for you to enjoy & make your own. Broker/agent owned.
Zillow last checked: 8 hours ago
Listing updated: August 08, 2025 at 07:07am
Listed by:
Michael Davis,
Michael J. Davis 413-262-2855,
Michael Davis
Bought with:
Gregory E. Heineman
Trend 2000 Real Estate
Source: MLS PIN,MLS#: 73394662
Facts & features
Interior
Bedrooms & bathrooms
- Bedrooms: 4
- Bathrooms: 3
- Full bathrooms: 2
- 1/2 bathrooms: 1
Primary bedroom
- Features: Ceiling Fan(s), Vaulted Ceiling(s), Walk-In Closet(s), Flooring - Wall to Wall Carpet
- Level: First
Bedroom 2
- Features: Ceiling Fan(s), Flooring - Wall to Wall Carpet
- Level: Second
Bedroom 3
- Features: Ceiling Fan(s), Flooring - Wall to Wall Carpet
- Level: Second
Bedroom 4
- Features: Ceiling Fan(s), Flooring - Wall to Wall Carpet
- Level: Second
Primary bathroom
- Features: Yes
Bathroom 1
- Features: Bathroom - Full, Bathroom - Double Vanity/Sink, Bathroom - With Shower Stall, Flooring - Vinyl, Jacuzzi / Whirlpool Soaking Tub
- Level: First
Bathroom 2
- Features: Bathroom - Half, Flooring - Vinyl, Dryer Hookup - Gas, Remodeled, Washer Hookup
- Level: First
Bathroom 3
- Features: Bathroom - Full, Bathroom - With Tub & Shower, Flooring - Vinyl
- Level: Second
Dining room
- Features: Wainscoting, Lighting - Overhead
- Level: First
Kitchen
- Features: Vaulted Ceiling(s), Flooring - Hardwood, Dining Area, Countertops - Stone/Granite/Solid, Kitchen Island, Exterior Access, Open Floorplan, Recessed Lighting, Lighting - Pendant
- Level: First
Living room
- Features: Ceiling Fan(s), Vaulted Ceiling(s), Flooring - Wall to Wall Carpet
- Level: First
Heating
- Central, Forced Air, Natural Gas
Cooling
- Central Air
Appliances
- Included: Gas Water Heater, Water Heater, Disposal, Microwave, Instant Hot Water, Plumbed For Ice Maker
- Laundry: Gas Dryer Hookup, Washer Hookup, Lighting - Overhead, First Floor
Features
- High Speed Internet, Other
- Flooring: Wood, Carpet, Other
- Windows: Screens
- Basement: Full,Partially Finished,Interior Entry,Bulkhead,Concrete
- Number of fireplaces: 1
- Fireplace features: Living Room
Interior area
- Total structure area: 2,666
- Total interior livable area: 2,666 sqft
- Finished area above ground: 2,666
Property
Parking
- Total spaces: 6
- Parking features: Attached, Garage Door Opener, Storage, Paved Drive, Off Street, Paved
- Attached garage spaces: 3
- Uncovered spaces: 3
Features
- Patio & porch: Porch, Deck - Wood, Covered
- Exterior features: Porch, Deck - Wood, Covered Patio/Deck, Rain Gutters, Sprinkler System, Screens, Invisible Fence
- Fencing: Invisible
Lot
- Size: 0.49 Acres
- Features: Wooded
Details
- Parcel number: M:17R L:75,4044457
- Zoning: RA
Construction
Type & style
- Home type: SingleFamily
- Architectural style: Colonial
- Property subtype: Single Family Residence
Materials
- Foundation: Concrete Perimeter
Condition
- Year built: 2001
Utilities & green energy
- Electric: 110 Volts, 220 Volts, Circuit Breakers
- Sewer: Public Sewer
- Water: Public
- Utilities for property: for Gas Range, for Gas Oven, for Gas Dryer, Washer Hookup, Icemaker Connection
Green energy
- Energy efficient items: Thermostat
Community & neighborhood
Security
- Security features: Security System
Community
- Community features: Shopping, Walk/Jog Trails, Golf, Bike Path, Conservation Area, Public School
Location
- Region: Westfield
Price history
| Date | Event | Price |
|---|---|---|
| 10/4/2025 | Listing removed | $4,500$2/sqft |
Source: Zillow Rentals Report a problem | ||
| 9/3/2025 | Listed for rent | $4,500$2/sqft |
Source: Zillow Rentals Report a problem | ||
| 8/7/2025 | Sold | $685,000+10.7%$257/sqft |
Source: MLS PIN #73394662 Report a problem | ||
| 7/2/2025 | Contingent | $619,000$232/sqft |
Source: MLS PIN #73394662 Report a problem | ||
| 6/26/2025 | Listed for sale | $619,000+17.9%$232/sqft |
Source: MLS PIN #73394662 Report a problem | ||
Public tax history
| Year | Property taxes | Tax assessment |
|---|---|---|
| 2025 | $8,915 -0.6% | $587,300 +4.6% |
| 2024 | $8,966 +3% | $561,400 +9.5% |
| 2023 | $8,702 +4.1% | $512,500 +13.4% |
Find assessor info on the county website
Neighborhood: 01085
Nearby schools
GreatSchools rating
- 5/10Munger Hill Elementary SchoolGrades: K-4Distance: 0.3 mi
- 6/10Westfield Middle SchoolGrades: 7-8Distance: 1.3 mi
- 5/10Westfield High SchoolGrades: 9-12Distance: 3.4 mi
Schools provided by the listing agent
- Elementary: Munger Hill
Source: MLS PIN. This data may not be complete. We recommend contacting the local school district to confirm school assignments for this home.
Get pre-qualified for a loan
At Zillow Home Loans, we can pre-qualify you in as little as 5 minutes with no impact to your credit score.An equal housing lender. NMLS #10287.

